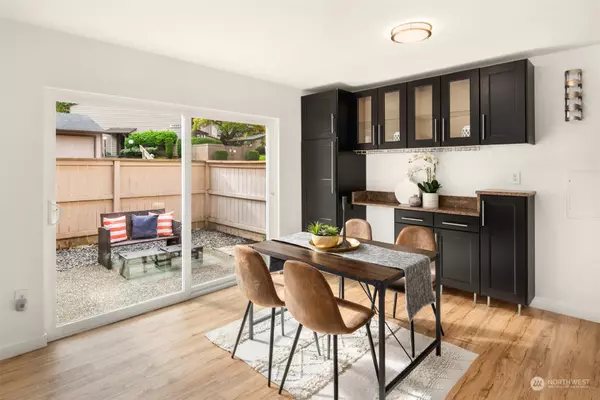Bought with John L. Scott, Inc.
$419,500
$419,500
For more information regarding the value of a property, please contact us for a free consultation.
11358 SE 211th LN #40 Kent, WA 98031
2 Beds
1.5 Baths
1,228 SqFt
Key Details
Sold Price $419,500
Property Type Condo
Sub Type Condominium
Listing Status Sold
Purchase Type For Sale
Square Footage 1,228 sqft
Price per Sqft $341
Subdivision East Hill
MLS Listing ID 2288170
Sold Date 12/18/24
Style 31 - Condo (2 Levels)
Bedrooms 2
Full Baths 1
Half Baths 1
HOA Fees $466/mo
Year Built 1982
Annual Tax Amount $3,727
Property Description
Step into this beautifully updated townhome featuring a modern kitchen with stainless steel appliances, quartz countertops, and a breakfast bar—perfect for entertaining. Enjoy new luxury vinyl plank flooring (2024) throughout the lower & upper level, new carpet upstairs (2024), and updated bathrooms. The home also boasts new interior paint, trim, and doors, plus a newly installed water heater (2024). Relax on the front or back patios, with the back patio overlooking a protected wetland. Unit includes a nice Samsung washer and dryer and two parking spaces: one in a private garage and one uncovered. Both parking spots are located right outside the unit. Ideal location near parks, shopping centers, schools, and major highways! No rental cap!
Location
State WA
County King
Area 330 - Kent
Interior
Interior Features Balcony/Deck/Patio, Ceramic Tile, Fireplace, Wall to Wall Carpet, Water Heater
Flooring Ceramic Tile, Vinyl Plank, Carpet
Fireplaces Number 1
Fireplaces Type Wood Burning
Fireplace true
Appliance Dishwasher(s), Dryer(s), Disposal, Microwave(s), Refrigerator(s), Stove(s)/Range(s), Washer(s)
Exterior
Exterior Feature Cement Planked, Wood, Wood Products
Garage Spaces 1.0
Community Features Athletic Court, Cable TV, Club House, Garden Space, Playground, Trail(s)
View Y/N Yes
View See Remarks
Roof Type Cedar Shake
Garage Yes
Building
Lot Description Dead End Street, Paved, Secluded, Sidewalk
Story Two
New Construction No
Schools
Elementary Schools Springbrook Elem
Middle Schools Meeker Jnr High
High Schools Kentridge High
School District Kent
Others
HOA Fee Include Common Area Maintenance,Earthquake Insurance,Garbage,Lawn Service,Sewer,Water
Senior Community No
Acceptable Financing Cash Out, Conventional, FHA
Listing Terms Cash Out, Conventional, FHA
Read Less
Want to know what your home might be worth? Contact us for a FREE valuation!

Our team is ready to help you sell your home for the highest possible price ASAP

"Three Trees" icon indicates a listing provided courtesy of NWMLS.





