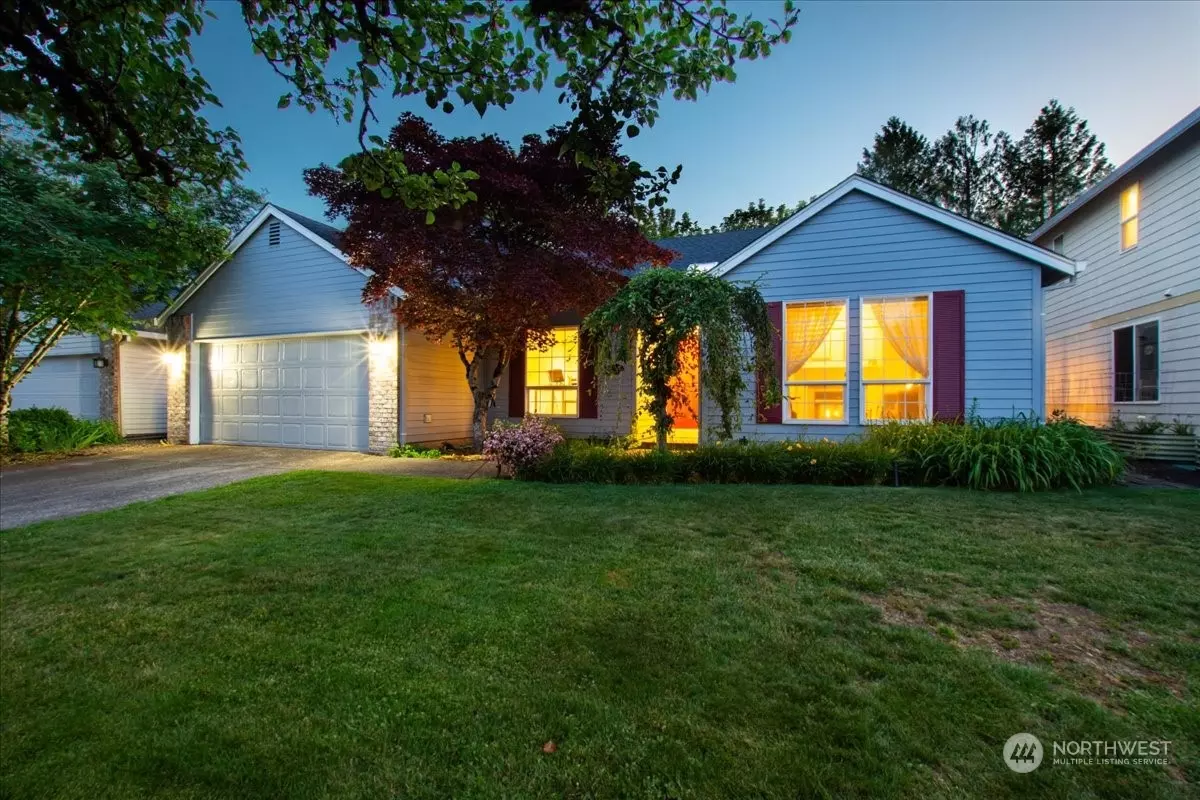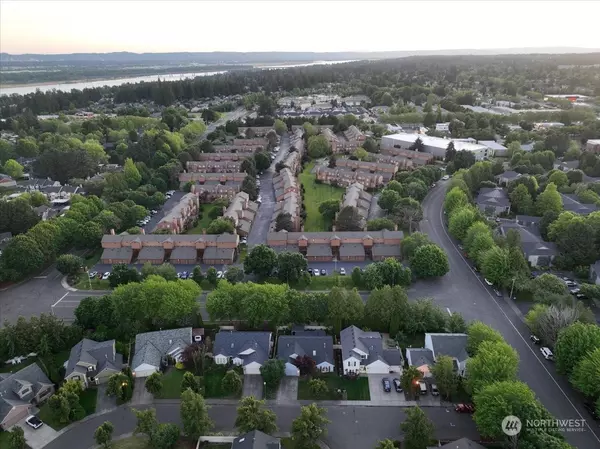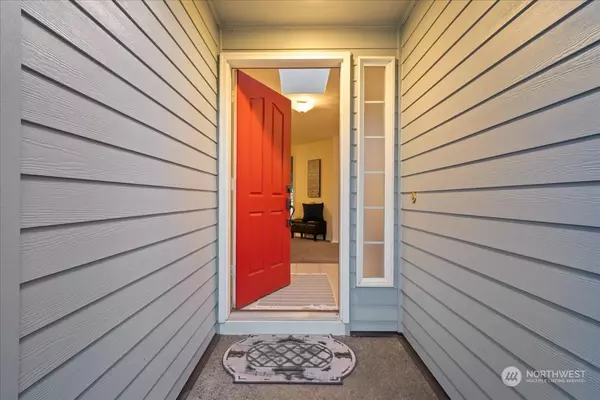Bought with MORE Realty
$485,000
$499,800
3.0%For more information regarding the value of a property, please contact us for a free consultation.
2702 SE 169th PL Vancouver, WA 98683
3 Beds
2 Baths
1,740 SqFt
Key Details
Sold Price $485,000
Property Type Single Family Home
Sub Type Residential
Listing Status Sold
Purchase Type For Sale
Square Footage 1,740 sqft
Price per Sqft $278
Subdivision Vancouver
MLS Listing ID 2252177
Sold Date 12/17/24
Style 10 - 1 Story
Bedrooms 3
Full Baths 2
HOA Fees $56/qua
Year Built 1995
Annual Tax Amount $4,888
Lot Size 5,453 Sqft
Property Description
Fresh New Look, light & Bright. NEW Interior Paint throughout & New paint on Cabinets. 1740sf, 3 bedrooms, 2 baths, formal living room, formal dining room w/ a double sided gas fireplace. Kitchen features granite countertops, Gas cooktop, BI microwave, Frig Stays, eating bar, eating nook. Family room off kitchen. Built-ins. Primary Bd/Rm features dual sinks, jetted tub, WI Closet, LVP Floors. 3rd bedroom can be used as an office. 2 Car Garage. Covered back patio. Park around the corner. Updates include New vapor Barrier, New Ductwork, New Insulation. New Siding in Front 12/2024. The Roof is between 6-7 years old. ADT Security System is not Active. Carpets have been stretched. FR & Hallway carpets professionally cleaned.
Location
State WA
County Clark
Area 1026 - East Orchard
Rooms
Basement None
Main Level Bedrooms 3
Interior
Interior Features Bath Off Primary, Ceramic Tile, Double Pane/Storm Window, Dining Room, Fireplace, French Doors, Jetted Tub, Vaulted Ceiling(s), Walk-In Closet(s), Wall to Wall Carpet, Water Heater
Flooring Ceramic Tile, Vinyl, Vinyl Plank, Carpet
Fireplaces Number 1
Fireplaces Type Gas
Fireplace true
Appliance Dishwasher(s), Dryer(s), Disposal, Microwave(s), Refrigerator(s), Stove(s)/Range(s), Washer(s)
Exterior
Exterior Feature Brick, Cement Planked, Wood Products
Garage Spaces 2.0
Community Features CCRs
Amenities Available Cable TV, Fenced-Fully, High Speed Internet, Patio, Sprinkler System
View Y/N No
Roof Type Composition
Garage Yes
Building
Lot Description Curbs, Paved, Sidewalk
Story One
Builder Name Hendrickson Homes Inc
Sewer Sewer Connected
Water Public
Architectural Style See Remarks
New Construction No
Schools
Elementary Schools Columbia Valley Elem
Middle Schools Shahala Mid
High Schools Mtn View High
School District Evergreen
Others
Senior Community No
Acceptable Financing Cash Out, Conventional, FHA, VA Loan
Listing Terms Cash Out, Conventional, FHA, VA Loan
Read Less
Want to know what your home might be worth? Contact us for a FREE valuation!

Our team is ready to help you sell your home for the highest possible price ASAP

"Three Trees" icon indicates a listing provided courtesy of NWMLS.





