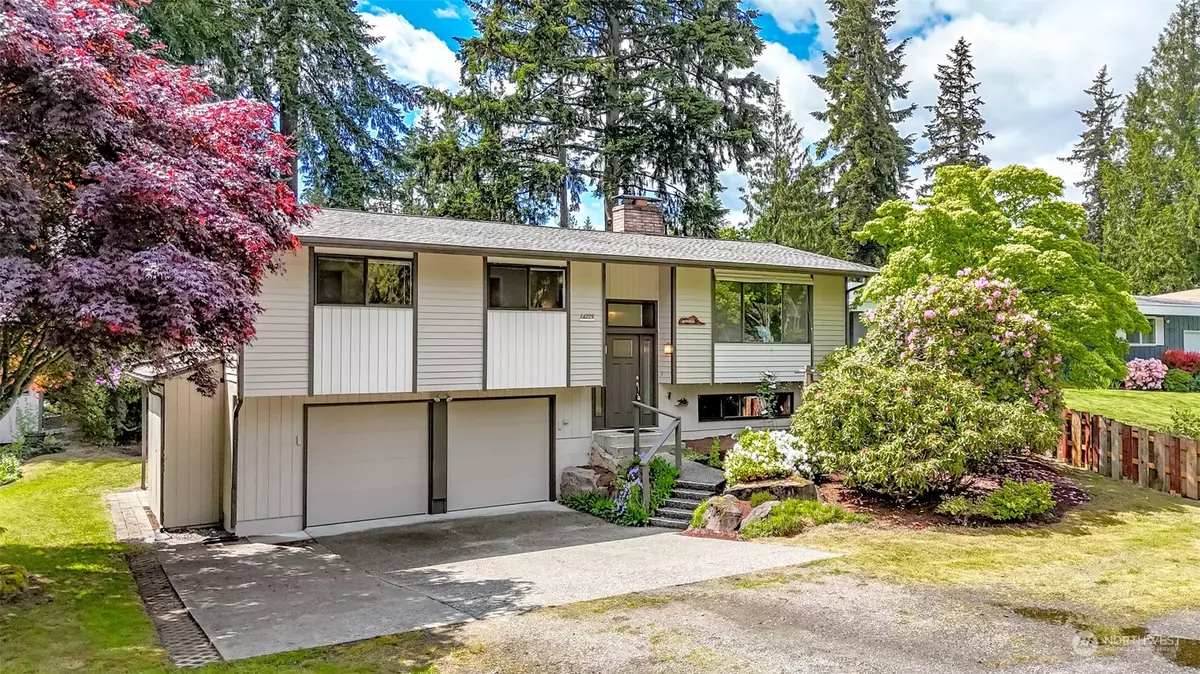Bought with Berkshire Hathaway HS NW
$760,000
$775,000
1.9%For more information regarding the value of a property, please contact us for a free consultation.
14229 143rd AVE SE Renton, WA 98059
4 Beds
2 Baths
2,470 SqFt
Key Details
Sold Price $760,000
Property Type Single Family Home
Sub Type Residential
Listing Status Sold
Purchase Type For Sale
Square Footage 2,470 sqft
Price per Sqft $307
Subdivision Renton
MLS Listing ID 2245538
Sold Date 11/27/24
Style 14 - Split Entry
Bedrooms 4
Full Baths 1
Half Baths 2
HOA Fees $6/ann
Year Built 1967
Annual Tax Amount $8,022
Lot Size 0.250 Acres
Property Description
Come home to Renton's Maplewood Heights! This 2470sf home plus 500sf garage/shop sits on a 1/4acre park-like level lot! The 1978 addition created a huge family room upstairs & a equally large craft room in the daylight, walk-out lower level (plumbed to add a shower & kitchenette). If you are looking for a great hobby room or want to create an accessory dwelling unit (ADU), this is it! The wrap around back deck looks out to the beautifully private landscape & garden space. 2023-24 renovations include a new 30yr composition roof with transferrable warranty, fresh paint outside & inside, & new carpet! Enjoy HVAC comfort with the gas furnace & forced air AC in the original house & 2 mini-splits for the addition. Pre-inspected & move in ready!
Location
State WA
County King
Area 340 - Renton/Benson Hill
Rooms
Basement Finished
Interior
Interior Features Ceiling Fan(s), Double Pane/Storm Window, Dining Room, Fireplace, French Doors, Hardwood, High Tech Cabling, Skylight(s), Walk-In Pantry, Wall to Wall Carpet
Flooring Hardwood, Vinyl, Carpet
Fireplaces Number 3
Fireplaces Type Gas, Wood Burning
Fireplace true
Appliance Dishwasher(s), Dryer(s), Microwave(s), Refrigerator(s), Stove(s)/Range(s), Washer(s)
Exterior
Exterior Feature Wood
Garage Spaces 2.0
Community Features CCRs, Park, Trail(s)
Amenities Available Cable TV, Deck, Fenced-Partially, High Speed Internet, Outbuildings, Patio
View Y/N Yes
View Territorial
Roof Type Composition
Garage Yes
Building
Lot Description Paved
Story Multi/Split
Sewer Septic Tank
Water Public
Architectural Style Traditional
New Construction No
Schools
Elementary Schools Maplewood Heights El
Middle Schools Mcknight Mid
High Schools Hazen Snr High
School District Renton
Others
Senior Community No
Acceptable Financing Cash Out, Conventional, FHA, VA Loan
Listing Terms Cash Out, Conventional, FHA, VA Loan
Read Less
Want to know what your home might be worth? Contact us for a FREE valuation!

Our team is ready to help you sell your home for the highest possible price ASAP

"Three Trees" icon indicates a listing provided courtesy of NWMLS.





