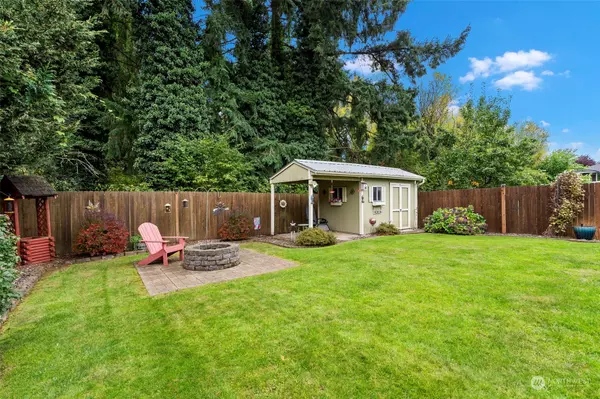Bought with Knipe Realty ERA Powered
$520,000
$520,000
For more information regarding the value of a property, please contact us for a free consultation.
7909 NE 54th WAY Vancouver, WA 98662
4 Beds
2.5 Baths
2,044 SqFt
Key Details
Sold Price $520,000
Property Type Single Family Home
Sub Type Residential
Listing Status Sold
Purchase Type For Sale
Square Footage 2,044 sqft
Price per Sqft $254
Subdivision Vancouver
MLS Listing ID 2300562
Sold Date 11/21/24
Style 12 - 2 Story
Bedrooms 4
Full Baths 2
Half Baths 1
Year Built 1995
Annual Tax Amount $4,106
Lot Size 6,996 Sqft
Property Description
This generously sized 4-bedroom, 2.5-bathroom residence offers an abundance of living space. The large, updated kitchen seamlessly connects to a cozy family room featuring an inviting eating nook. The formal living and dining rooms provides even more space for entertaining. The upper level includes a spacious primary suite, complete with a walk-in closet and an updated bathroom featuring double sinks. Additionally, there are three well-appointed bedrooms and a guest bathroom. All appliances can stay including washer/dryer and refrigerator. The backyard is an oasis ! Your own private paradise completely fenced, beautifully landscaped and a firepit. Shed has a new roof. The patio is covered and very secluded. Don't miss this one!
Location
State WA
County Clark
Area 1026 - East Orchard
Rooms
Basement None
Interior
Interior Features Dining Room, Walk-In Closet(s), Wall to Wall Carpet
Flooring Vinyl, Carpet
Fireplace false
Appliance Dishwasher(s), Dryer(s), Microwave(s), Refrigerator(s), Stove(s)/Range(s), Washer(s)
Exterior
Exterior Feature Metal/Vinyl
Garage Spaces 2.0
Amenities Available Cable TV, Fenced-Fully, High Speed Internet, Outbuildings, Patio
View Y/N No
Roof Type Composition
Garage Yes
Building
Lot Description Cul-De-Sac, Sidewalk
Story Two
Sewer Sewer Connected
Water Public
Architectural Style Traditional
New Construction No
Schools
Elementary Schools Walnut Grove Elementary
Middle Schools Gaiser Middle
High Schools Fort Vancouver High
School District Vancouver
Others
Senior Community No
Acceptable Financing Cash Out, Conventional, FHA, VA Loan
Listing Terms Cash Out, Conventional, FHA, VA Loan
Read Less
Want to know what your home might be worth? Contact us for a FREE valuation!

Our team is ready to help you sell your home for the highest possible price ASAP

"Three Trees" icon indicates a listing provided courtesy of NWMLS.





