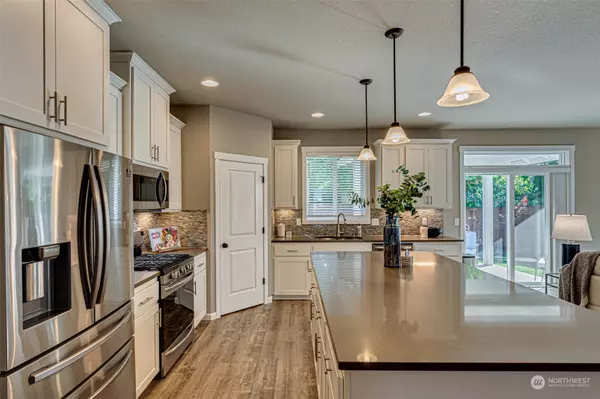Bought with ZNonMember-Office-MLS
$560,000
$560,000
For more information regarding the value of a property, please contact us for a free consultation.
9901 NE 104th WAY Vancouver, WA 98662
3 Beds
2 Baths
1,841 SqFt
Key Details
Sold Price $560,000
Property Type Single Family Home
Sub Type Residential
Listing Status Sold
Purchase Type For Sale
Square Footage 1,841 sqft
Price per Sqft $304
Subdivision Orchards
MLS Listing ID 2291057
Sold Date 11/20/24
Style 10 - 1 Story
Bedrooms 3
Full Baths 2
HOA Fees $27/ann
Year Built 2020
Annual Tax Amount $4,120
Lot Size 5,462 Sqft
Property Description
Step into modern elegance with this impeccably maintained single-level home. A charming covered porch welcomes you, leading to a stunning 17-foot foyer and spacious great room adorned with 9-foot ceilings and a cozy stone-surround gas fireplace. The gourmet kitchen is a chef's dream, featuring a generous 8-foot island, quartz countertops, stainless steel appliances, and a gas range. Slide open the patio door to your covered, lighted patio, perfect for enjoying sunsets and entertaining guests. The professionally landscaped grounds offers ample space for gardening, complete with a convenient sprinkler system. Centrally located with quick access to I-205, Padden Parkway, shopping, dining, schools, and entertainment.
Location
State WA
County Clark
Area 1047 - West Orchard
Rooms
Main Level Bedrooms 3
Interior
Interior Features Bath Off Primary, Dining Room, Fireplace, Laminate, Security System, Sprinkler System, Walk-In Closet(s), Walk-In Pantry, Wall to Wall Carpet
Flooring Laminate, Carpet
Fireplaces Number 1
Fireplaces Type Gas
Fireplace true
Appliance Dishwasher(s), Disposal, Microwave(s), Stove(s)/Range(s)
Exterior
Exterior Feature Cement Planked, Stone
Garage Spaces 2.0
Community Features CCRs, Playground
Amenities Available Fenced-Fully
Waterfront No
View Y/N No
Roof Type Composition
Garage Yes
Building
Story One
Builder Name Aho
Sewer Sewer Connected
Water Public
Architectural Style Craftsman
New Construction No
Schools
Elementary Schools Glenwood Heights Primary
Middle Schools Laurin Middle
High Schools Prairie High
School District Battle Ground
Others
Senior Community No
Acceptable Financing Cash Out, Conventional, FHA, USDA Loan, VA Loan
Listing Terms Cash Out, Conventional, FHA, USDA Loan, VA Loan
Read Less
Want to know what your home might be worth? Contact us for a FREE valuation!

Our team is ready to help you sell your home for the highest possible price ASAP

"Three Trees" icon indicates a listing provided courtesy of NWMLS.






