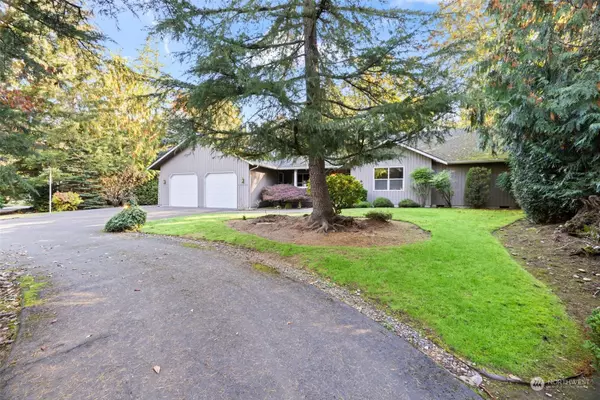Bought with Better Properties Eastside
$755,000
$775,000
2.6%For more information regarding the value of a property, please contact us for a free consultation.
28032 194th PL SE Kent, WA 98042
3 Beds
2.25 Baths
2,670 SqFt
Key Details
Sold Price $755,000
Property Type Single Family Home
Sub Type Residential
Listing Status Sold
Purchase Type For Sale
Square Footage 2,670 sqft
Price per Sqft $282
Subdivision Winterwood
MLS Listing ID 2301182
Sold Date 11/08/24
Style 10 - 1 Story
Bedrooms 3
Full Baths 1
Half Baths 1
HOA Fees $17/ann
Year Built 1993
Annual Tax Amount $8,656
Lot Size 0.829 Acres
Property Description
Welcome to this stunning 3-bedroom, 3-bathroom rambler nestled on a serene & private cul-de-sac in the highly sought-after Winterwood Estates. Sitting on just under an acre of beautifully landscaped & wooded land, this property offers the perfect balance of privacy, relaxation, & convenience. With over 2,670 sqft, this home boasts generous living areas, incl. a cozy living room w/large windows that fill the space w/natural light, a formal dining room, & eat-in kitchen perfect for gatherings. The primary suite offers a private ensuite bath. Both guest bedrooms are spacious & bright, sharing access to a full bathroom. This rambler offers a peaceful, low-traffic environment while remaining close to shopping, dining, & top-rated schools.
Location
State WA
County King
Area 320 - Black Diamond/Maple Valley
Rooms
Basement None
Main Level Bedrooms 3
Interior
Interior Features Bath Off Primary, Ceiling Fan(s), Fir/Softwood, Hardwood, Skylight(s), Walk-In Closet(s), Water Heater, Wired for Generator
Flooring Softwood, Hardwood, Vinyl
Fireplaces Type Wood Burning
Fireplace false
Appliance Dishwasher(s), Disposal, Refrigerator(s), Stove(s)/Range(s)
Exterior
Exterior Feature Wood
Garage Spaces 2.0
Community Features CCRs
Amenities Available Deck, Outbuildings, RV Parking, Shop
View Y/N Yes
View Territorial
Roof Type Composition
Garage Yes
Building
Lot Description Cul-De-Sac, Dead End Street, Paved
Story One
Sewer Septic Tank
Water Public
New Construction No
Schools
Elementary Schools Grass Lake Elem
Middle Schools Cedar Heights Jnr Hi
High Schools Kentlake High
School District Kent
Others
Senior Community No
Acceptable Financing Cash Out, Conventional
Listing Terms Cash Out, Conventional
Read Less
Want to know what your home might be worth? Contact us for a FREE valuation!

Our team is ready to help you sell your home for the highest possible price ASAP

"Three Trees" icon indicates a listing provided courtesy of NWMLS.





