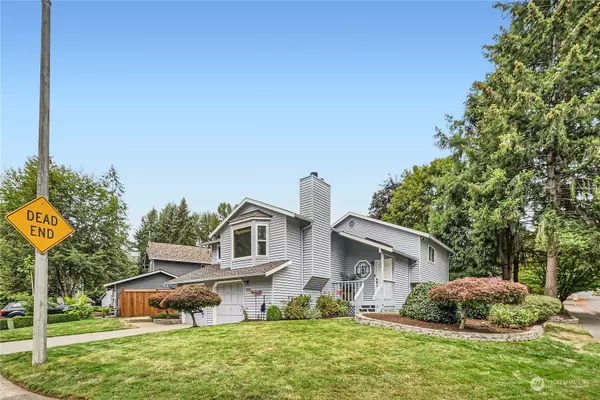Bought with Coldwell Banker Bain
$850,000
$850,000
For more information regarding the value of a property, please contact us for a free consultation.
19842 132nd PL SE Renton, WA 98058
4 Beds
2.75 Baths
2,070 SqFt
Key Details
Sold Price $850,000
Property Type Single Family Home
Sub Type Residential
Listing Status Sold
Purchase Type For Sale
Square Footage 2,070 sqft
Price per Sqft $410
Subdivision Fairwood
MLS Listing ID 2290807
Sold Date 11/01/24
Style 14 - Split Entry
Bedrooms 4
Full Baths 2
HOA Fees $12/mo
Year Built 1985
Annual Tax Amount $6,692
Lot Size 9,087 Sqft
Property Description
Charming 4-bed, 2.5-bath home in Renton's desirable Fairwood neighborhood. Beautifully maintained 2,070 sqft home features stunning quartz countertops, 2023 SS appliances, massive island w quartz top + eating bar, extended vinyl plank floors & Central A/C . The open-concept kitchen flows into cozy family rm, creating a perfect gathering space. The spacious primary suite includes a walk-in closet & en-suite bath. Enjoy the large backyard w patio & landscaped garden for relaxation or play. The garage with epoxy floors offers ample storage. Peaceful & private community setting that is incredibly rare. Conveniently located near parks, shopping, dining, & easy access to highways for a seamless commute. Don't miss this incredible opportunity!
Location
State WA
County King
Area 340 - Renton/Benson Hill
Rooms
Basement Finished
Main Level Bedrooms 3
Interior
Interior Features Bath Off Primary, Fireplace, Skylight(s), Triple Pane Windows, Vaulted Ceiling(s), Walk-In Closet(s), Wall to Wall Carpet, Water Heater
Flooring Vinyl Plank, Carpet
Fireplaces Number 1
Fireplaces Type Wood Burning
Fireplace true
Appliance Dishwasher(s), Double Oven, Dryer(s), Disposal, Microwave(s), Refrigerator(s), Stove(s)/Range(s), Washer(s)
Exterior
Exterior Feature Wood
Garage Spaces 2.0
Amenities Available Deck, Fenced-Fully, Gas Available
View Y/N No
Roof Type Composition
Garage Yes
Building
Lot Description Corner Lot, Cul-De-Sac, Curbs, Dead End Street, Paved, Sidewalk
Story Multi/Split
Sewer Sewer Connected
Water Public
New Construction No
Schools
Elementary Schools Lake Youngs Elem
Middle Schools Meeker Jnr High
High Schools Kentridge High
School District Kent
Others
Senior Community No
Acceptable Financing Cash Out, Conventional, VA Loan
Listing Terms Cash Out, Conventional, VA Loan
Read Less
Want to know what your home might be worth? Contact us for a FREE valuation!

Our team is ready to help you sell your home for the highest possible price ASAP

"Three Trees" icon indicates a listing provided courtesy of NWMLS.





