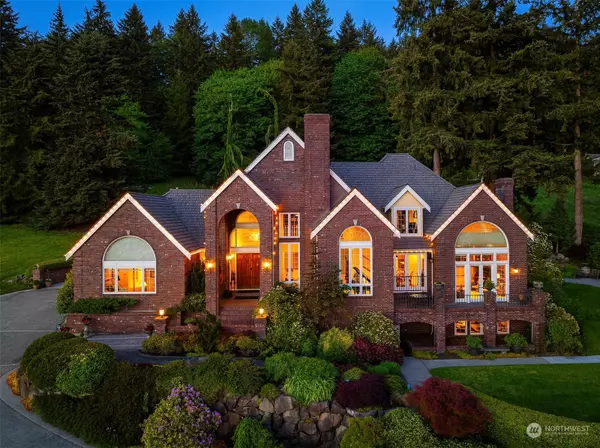Bought with Specialty Real Estate Group
$3,550,000
$3,798,500
6.5%For more information regarding the value of a property, please contact us for a free consultation.
13246 Woodinville Redmond RD NE Redmond, WA 98052
4 Beds
3.75 Baths
6,924 SqFt
Key Details
Sold Price $3,550,000
Property Type Single Family Home
Sub Type Residential
Listing Status Sold
Purchase Type For Sale
Square Footage 6,924 sqft
Price per Sqft $512
Subdivision Woodinville
MLS Listing ID 2262201
Sold Date 11/04/24
Style 18 - 2 Stories w/Bsmnt
Bedrooms 4
Full Baths 2
Half Baths 2
Year Built 1992
Annual Tax Amount $22,523
Lot Size 2.230 Acres
Property Description
Timeless grandeur in this serene 4 bed, 4 bath estate home encompassing an additional 2459 SF Cabana for entertaining, and a 5500 SF Auxiliary outbuilding. Situated on 2.2 acres, you will enjoy sweeping views of the valley from Hollywood Hill in the heart of Woodinville Wine country. Pass the stately turret as you make your way through the gorgeous mature landscaping to the main home. Inside, take in the dramatic entry with its curved staircase, soaring ceilings, statuesque windows, marble inlays and wood flooring. Entertain in the many outdoor spaces or from the epicurean kitchen with its granite counters and cherry wood cabinets. Formal living, family, dining, office & bonus rooms, 2 car garage and an expansive wine cellar.
Location
State WA
County King
Area 600 - Juanita/Woodinville
Rooms
Basement Daylight, Finished
Main Level Bedrooms 1
Interior
Interior Features Bath Off Primary, Ceiling Fan(s), Ceramic Tile, Double Pane/Storm Window, Dining Room, Fireplace, Fireplace (Primary Bedroom), French Doors, Hardwood, High Tech Cabling, Security System, Skylight(s), Sprinkler System, Vaulted Ceiling(s), Walk-In Closet(s), Wall to Wall Carpet, Water Heater, Wet Bar, Wine Cellar
Flooring Ceramic Tile, Hardwood, Carpet
Fireplaces Number 4
Fireplaces Type Gas
Fireplace true
Appliance Dishwasher(s), Disposal, Microwave(s), Refrigerator(s), See Remarks, Stove(s)/Range(s)
Exterior
Exterior Feature Brick, Wood
Garage Spaces 2.0
Amenities Available Barn, Cabana/Gazebo, Cable TV, Deck, Fenced-Partially, Gas Available, High Speed Internet, Outbuildings, Patio, RV Parking, Shop, Sprinkler System
View Y/N Yes
View Mountain(s), Territorial
Roof Type Cedar Shake
Garage Yes
Building
Lot Description Open Space, Paved, Secluded
Story Two
Sewer Septic Tank
Water Public
New Construction No
Schools
Elementary Schools Sunrise Elem
Middle Schools Timbercrest Middle School
High Schools Woodinville Hs
School District Northshore
Others
Senior Community No
Acceptable Financing Cash Out, Conventional
Listing Terms Cash Out, Conventional
Read Less
Want to know what your home might be worth? Contact us for a FREE valuation!

Our team is ready to help you sell your home for the highest possible price ASAP

"Three Trees" icon indicates a listing provided courtesy of NWMLS.





