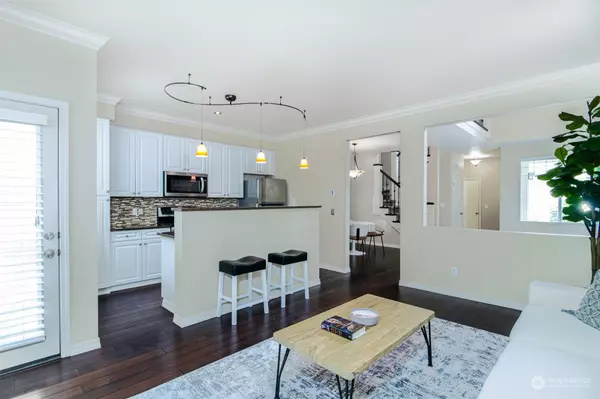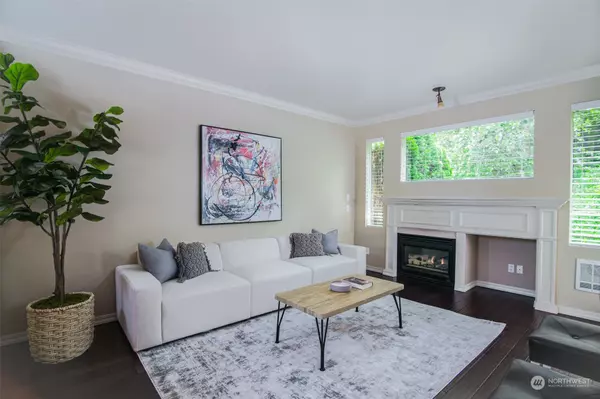Bought with John L. Scott, Inc
$450,000
$472,500
4.8%For more information regarding the value of a property, please contact us for a free consultation.
15150 140th WAY SE #D103 Renton, WA 98058
2 Beds
2.5 Baths
1,447 SqFt
Key Details
Sold Price $450,000
Property Type Condo
Sub Type Condominium
Listing Status Sold
Purchase Type For Sale
Square Footage 1,447 sqft
Price per Sqft $310
Subdivision Maplewood
MLS Listing ID 2244657
Sold Date 10/31/24
Style 32 - Townhouse
Bedrooms 2
Full Baths 2
Half Baths 1
HOA Fees $696/mo
Year Built 2000
Annual Tax Amount $5,427
Property Description
Welcome to this charming townhouse in Renton, ideally located near the golf course and offering easy freeway access. The kitchen features slab granite counters, stainless steel appliances, and access to the private backyard. Upstairs, the master suite includes an updated bath and walk-in closet, accompanied by a second bedroom and convenient utility room. Recent updates include a water heater, microwave, and fridge, all 1-2 years old. Enjoy the private garage, additional off-street parking, and proximity to the clubhouse with an exercise room, hot tub, and outdoor pool. Perfect for those seeking comfort and convenience!
Location
State WA
County King
Area 340 - Renton/Benson Hill
Interior
Interior Features Balcony/Deck/Patio, Ceramic Tile, Cooking-Gas, Dryer-Electric, Fireplace, Hardwood, Wall to Wall Carpet, Washer, Water Heater
Flooring Ceramic Tile, Hardwood, Vinyl, Carpet
Fireplaces Number 1
Fireplaces Type Gas
Fireplace true
Appliance Dishwasher(s), Dryer(s), Disposal, Microwave(s), Refrigerator(s), Stove(s)/Range(s), Washer(s)
Exterior
Exterior Feature Cement Planked, Wood
Garage Spaces 1.0
Community Features Club House, Exercise Room, Fire Sprinklers, Game/Rec Rm, High Speed Int Avail, Hot Tub, Outside Entry, Pool
View Y/N Yes
View Territorial
Roof Type Composition
Garage Yes
Building
Lot Description Cul-De-Sac, Curbs, Dead End Street, Paved, Sidewalk
Story Multi/Split
Architectural Style Craftsman
New Construction No
Schools
Elementary Schools Tiffany Park Elem
Middle Schools Nelsen Mid
High Schools Lindbergh Snr High
School District Renton
Others
HOA Fee Include Common Area Maintenance,Garbage,Sewer,Water
Senior Community No
Acceptable Financing Cash Out, Conventional, FHA
Listing Terms Cash Out, Conventional, FHA
Read Less
Want to know what your home might be worth? Contact us for a FREE valuation!

Our team is ready to help you sell your home for the highest possible price ASAP

"Three Trees" icon indicates a listing provided courtesy of NWMLS.





