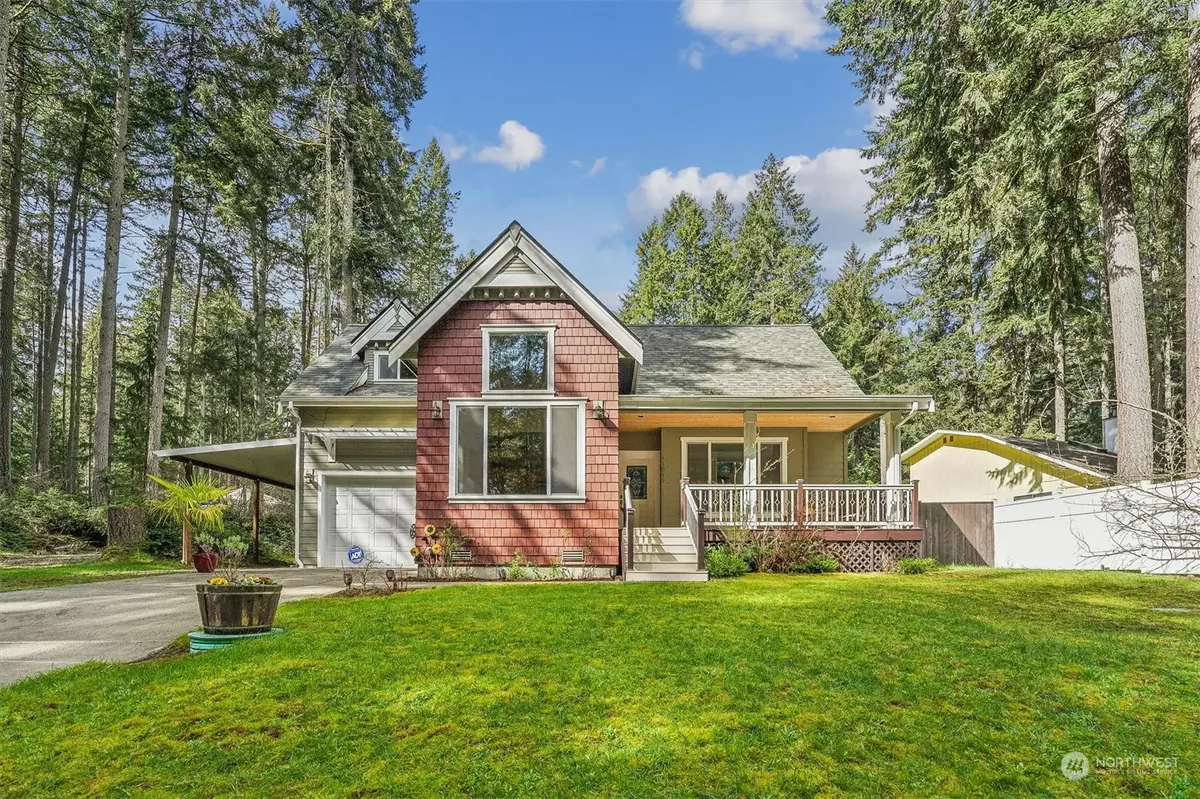Bought with COMPASS
$417,500
$425,000
1.8%For more information regarding the value of a property, please contact us for a free consultation.
11019 Cascade Pl Anderson Island, WA 98303
2 Beds
2 Baths
1,590 SqFt
Key Details
Sold Price $417,500
Property Type Single Family Home
Sub Type Residential
Listing Status Sold
Purchase Type For Sale
Square Footage 1,590 sqft
Price per Sqft $262
Subdivision Lake Josephine
MLS Listing ID 2219085
Sold Date 10/30/24
Style 12 - 2 Story
Bedrooms 2
Full Baths 2
HOA Fees $69/ann
Year Built 2008
Lot Size 8,425 Sqft
Property Description
Impeccably maintained custom home awaits your arrival! This 2bd, 2bth home has a brand new roof (2024), new carpet (2024), and is ready for you to grab the keys & make it yours! You will love the 10ft ceilings, abundant natural light, & pellet stove to keep you cozy & warm. Relax on your newly painted front/back porch & enjoy the sights & sounds of nature. The kitchen boasts solid wood cabinets & granite countertops. The bonus room upstairs could be converted into a 3rd bedroom if desired, or used as a home office, extra living space, you name it! Dedicated utility/mudroom & plentiful storage space throughout the home makes for functional living. Fully fenced backyard, quiet setting, & close to all Riviera amenities. Don't miss this one!!
Location
State WA
County Pierce
Area 12 - Anderson Island
Rooms
Basement None
Main Level Bedrooms 1
Interior
Interior Features Bath Off Primary, Double Pane/Storm Window, Fireplace, Laminate Hardwood, Loft, Walk-In Closet(s), Wall to Wall Carpet, Water Heater
Flooring Laminate, Carpet
Fireplaces Number 1
Fireplaces Type Pellet Stove
Fireplace true
Appliance Dishwasher(s), Dryer(s), Microwave(s), Refrigerator(s), Stove(s)/Range(s), Washer(s)
Exterior
Exterior Feature Wood, Wood Products
Garage Spaces 2.0
Community Features Athletic Court, Boat Launch, CCRs, Club House, Golf, Park, Playground, Trail(s)
Amenities Available Deck, Fenced-Fully, High Speed Internet
View Y/N Yes
View Territorial
Roof Type Composition
Garage Yes
Building
Lot Description Paved
Story Two
Sewer Septic Tank
Water Community, Shared Well
Architectural Style Contemp/Custom
New Construction No
Schools
Elementary Schools Buyer To Verify
Middle Schools Pioneer Mid
High Schools Steilacoom High
School District Steilacoom Historica
Others
Senior Community No
Acceptable Financing Cash Out, Conventional, FHA, USDA Loan, VA Loan
Listing Terms Cash Out, Conventional, FHA, USDA Loan, VA Loan
Read Less
Want to know what your home might be worth? Contact us for a FREE valuation!

Our team is ready to help you sell your home for the highest possible price ASAP

"Three Trees" icon indicates a listing provided courtesy of NWMLS.






