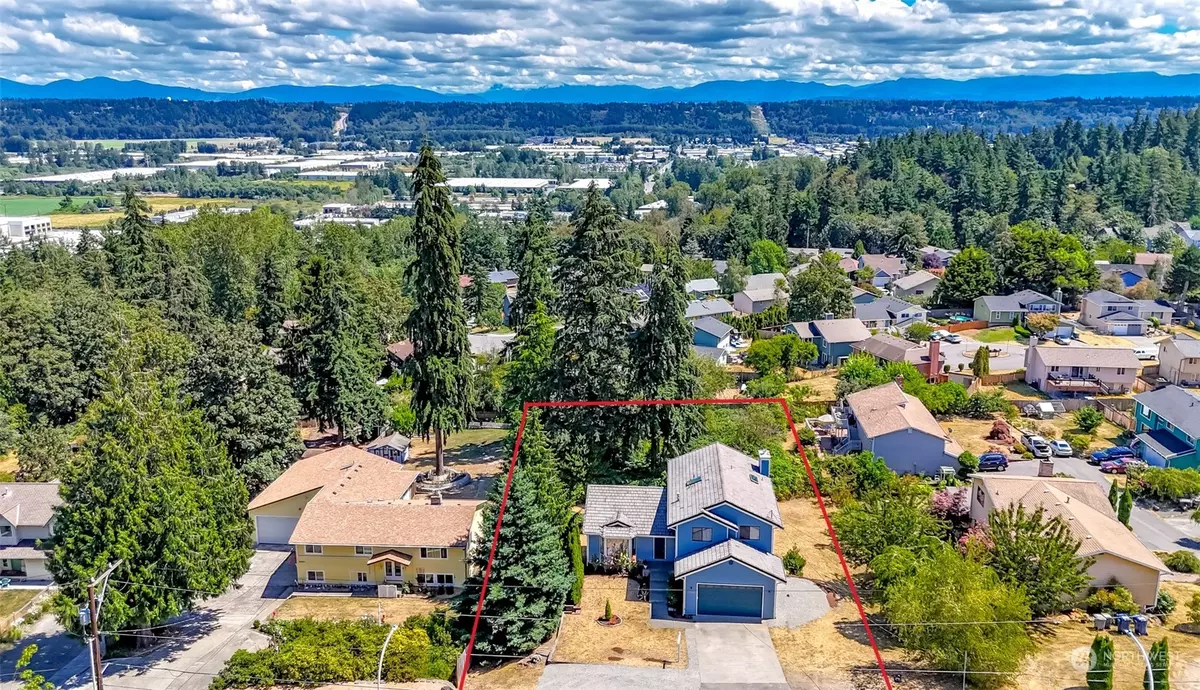Bought with eXp Realty
$770,000
$795,000
3.1%For more information regarding the value of a property, please contact us for a free consultation.
29238 59th AVE S Auburn, WA 98001
4 Beds
2.5 Baths
3,510 SqFt
Key Details
Sold Price $770,000
Property Type Single Family Home
Sub Type Residential
Listing Status Sold
Purchase Type For Sale
Square Footage 3,510 sqft
Price per Sqft $219
Subdivision Auburn
MLS Listing ID 2272615
Sold Date 10/29/24
Style 18 - 2 Stories w/Bsmnt
Bedrooms 4
Full Baths 2
Half Baths 1
Year Built 1990
Annual Tax Amount $6,677
Lot Size 0.608 Acres
Property Description
Custom-built Mt. Rainier view home on .61 acres on Auburn's West Hill! This 2-story home with basement includes a total of 3,510 sq. ft.; 2260 finished sq. ft. on the main & upper levels PLUS 1250 sq. ft. downstairs in the high-ceiling, daylight basement with plumbing, power, lights & insulation ready to customize for add'l living space, an ADU, or shop. The basement was designed with the option to swap the staircase for elevator access. The .61 acre lot can be subdivided for a 2nd house or build your dream detached shop/garage. Move-in ready with fresh paint inside & outside. Also new are the two fully permitted decks that let you take in spectacular sunrises across the Cascades, & the everchanging skies showcasing beautiful Mt. Rainier.
Location
State WA
County King
Area 100 - Jovita/West Hill
Rooms
Basement Daylight, Roughed In, Unfinished
Main Level Bedrooms 1
Interior
Interior Features Bath Off Primary, Built-In Vacuum, Ceiling Fan(s), Double Pane/Storm Window, Dining Room, Jetted Tub, Skylight(s), Vaulted Ceiling(s), Walk-In Closet(s), Wall to Wall Carpet
Flooring Vinyl, Carpet
Fireplace false
Appliance Dishwasher(s), Dryer(s), Disposal, Refrigerator(s), Stove(s)/Range(s), Washer(s)
Exterior
Exterior Feature Wood Products
Garage Spaces 2.0
Amenities Available Cable TV, Deck, High Speed Internet, RV Parking, Shop
View Y/N Yes
View Mountain(s), See Remarks, Territorial
Roof Type Tile
Garage Yes
Building
Lot Description Paved
Story Two
Sewer Sewer Connected
Water Public
Architectural Style Traditional
New Construction No
Schools
Elementary Schools Meredith Hill Elem
Middle Schools Kilo Jnr High
High Schools Thomas Jefferson Hig
School District Federal Way
Others
Senior Community No
Acceptable Financing Cash Out, Conventional, FHA, VA Loan
Listing Terms Cash Out, Conventional, FHA, VA Loan
Read Less
Want to know what your home might be worth? Contact us for a FREE valuation!

Our team is ready to help you sell your home for the highest possible price ASAP

"Three Trees" icon indicates a listing provided courtesy of NWMLS.





