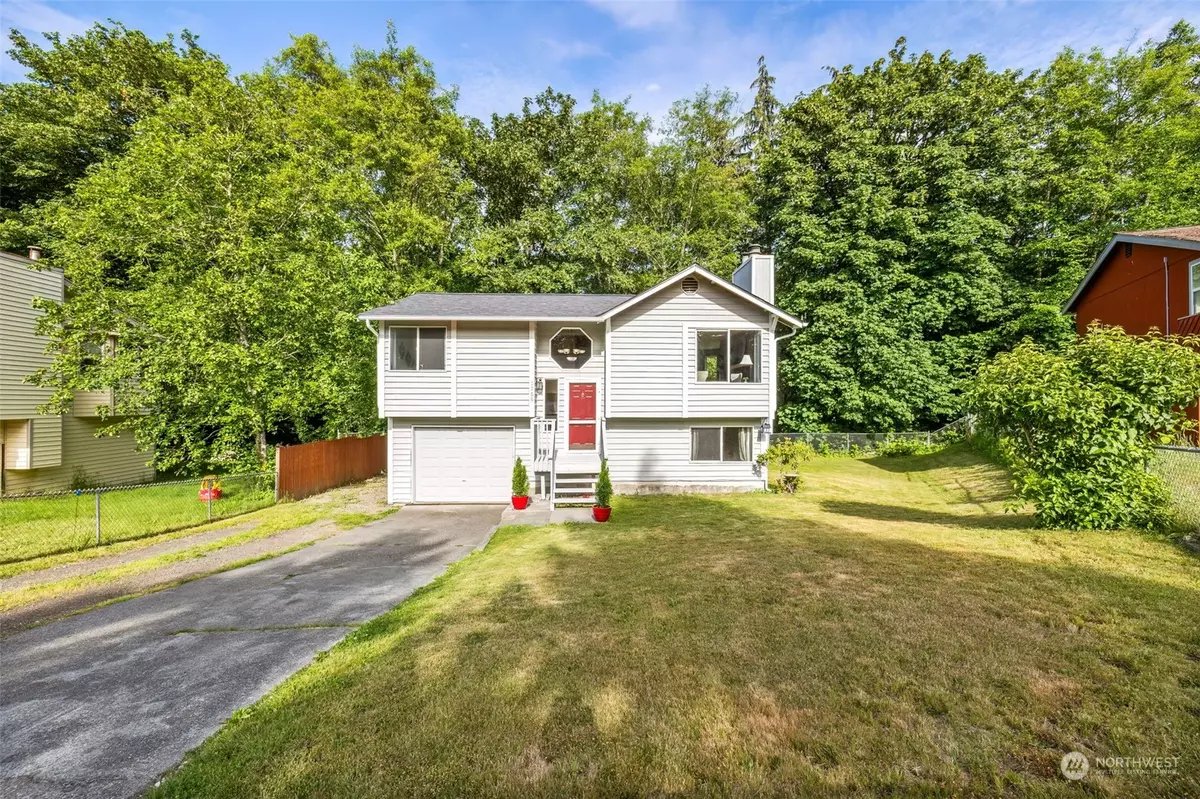Bought with SKP
$438,000
$450,000
2.7%For more information regarding the value of a property, please contact us for a free consultation.
7766 E Van Buren ST Port Orchard, WA 98366
4 Beds
1.75 Baths
1,400 SqFt
Key Details
Sold Price $438,000
Property Type Single Family Home
Sub Type Residential
Listing Status Sold
Purchase Type For Sale
Square Footage 1,400 sqft
Price per Sqft $312
Subdivision Manchester
MLS Listing ID 2250477
Sold Date 08/12/24
Style 14 - Split Entry
Bedrooms 4
Full Baths 1
Year Built 1984
Annual Tax Amount $3,061
Lot Size 7,405 Sqft
Lot Dimensions 39x93x115x125
Property Description
Discover the epitome of Manchester living in this enchanting split-level home! Nestled in a desirable cul-de-sac, this 4-bed, 1.75-bath sanctuary boasts a NEW ROOF, full wood sheathing replacement and gutters. Step inside to an open, airy layout, enhanced by freshly painted walls and laminate flooring. The primary bedroom features an ensuite. French doors lead to the backyard oasis where you can enjoy the serenity of the greenbelt views from your newly renovated back deck, perfect for entertaining or simply unwinding. Cozy up to the ambiance of a wood-burning fireplace. Plenty of room for your vehicles and RV parking. With a spacious yard and proximity to the ferry, this home offers both comfort and convenience. Move-in ready. Welcome home!
Location
State WA
County Kitsap
Area 144 - Retsil/Manchester
Rooms
Basement Daylight, Finished
Interior
Interior Features Wall to Wall Carpet, Laminate Hardwood, Double Pane/Storm Window, Dining Room, French Doors, Fireplace, Water Heater
Flooring Laminate, Slate, Carpet
Fireplaces Number 1
Fireplaces Type Wood Burning
Fireplace true
Appliance Dishwasher(s), Dryer(s), Disposal, Microwave(s), Refrigerator(s), Washer(s)
Exterior
Exterior Feature Wood
Garage Spaces 1.0
View Y/N Yes
View Territorial
Roof Type Composition
Garage Yes
Building
Lot Description Cul-De-Sac, Dead End Street, Paved
Story Multi/Split
Sewer Sewer Connected
Water Public
New Construction No
Schools
Elementary Schools Manchester Elem
Middle Schools John Sedgwick Jnr Hi
High Schools So. Kitsap High
School District South Kitsap
Others
Senior Community No
Acceptable Financing Cash Out, Conventional, FHA, VA Loan
Listing Terms Cash Out, Conventional, FHA, VA Loan
Read Less
Want to know what your home might be worth? Contact us for a FREE valuation!

Our team is ready to help you sell your home for the highest possible price ASAP

"Three Trees" icon indicates a listing provided courtesy of NWMLS.





