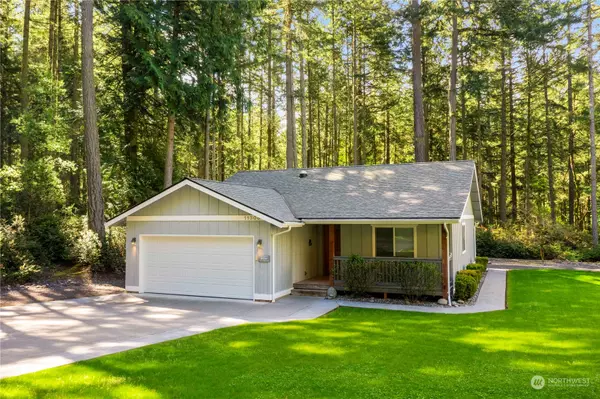Bought with eXp Realty
$680,000
$695,000
2.2%For more information regarding the value of a property, please contact us for a free consultation.
11308 113th Street Ct Anderson Island, WA 98303
5 Beds
3.5 Baths
1,242 SqFt
Key Details
Sold Price $680,000
Property Type Single Family Home
Sub Type Residential
Listing Status Sold
Purchase Type For Sale
Square Footage 1,242 sqft
Price per Sqft $547
Subdivision Lake Josephine
MLS Listing ID 2234873
Sold Date 08/12/24
Style 12 - 2 Story
Bedrooms 5
Full Baths 2
HOA Fees $239/mo
Year Built 2006
Annual Tax Amount $6,498
Lot Size 0.721 Acres
Property Description
Escape to Island Paradise in a Double the Fun Home! Set on shy 3/4 acre w/opp to add 2xtra lots, enjoy multi-gen living or rental income w/3 bd 1.75bth home + 2 bd 1.75 bth approved ADU above oversized detached garage. Main home boasts functional open concept living space, incl. woodstove, vaulted ceilings, & Lutron remote-operated shades/lights. Indulge in outdoor fun under custom pavilion & expansive Trex deck. Gather by the stamped concrete fire pit after a day at the lake, just a block away! Relish this park-like setting w/mature landscaping & paths that lead to bonus living space. Once upstairs, be WOWd by custom pine cabinetry in full kitchen, spacious primary w/ensuite & modern finishes. Store boats/RV/toys below. A complete package!
Location
State WA
County Pierce
Area 12 - Anderson Island
Rooms
Main Level Bedrooms 3
Interior
Interior Features Wall to Wall Carpet, Second Kitchen, Bath Off Primary, Ceiling Fan(s), Double Pane/Storm Window, Sprinkler System, Vaulted Ceiling(s), Walk-In Closet(s), Fireplace, Water Heater
Flooring Vinyl Plank, Carpet
Fireplaces Number 1
Fireplaces Type Wood Burning
Fireplace true
Appliance Dishwasher(s), Dryer(s), Microwave(s), Refrigerator(s), Stove(s)/Range(s), Washer(s)
Exterior
Exterior Feature Wood Products
Garage Spaces 5.0
Community Features Athletic Court, Boat Launch, CCRs, Club House, Golf, Park, Playground, Trail(s)
Amenities Available Cabana/Gazebo, Deck, High Speed Internet, RV Parking, Shop
View Y/N Yes
View Territorial
Roof Type Composition
Garage Yes
Building
Lot Description Cul-De-Sac, Paved, Secluded
Story Two
Builder Name Marc Hemley/Paul Larson
Sewer Septic Tank
Water Community, Shared Well
New Construction No
Schools
Elementary Schools Buyer To Verify
Middle Schools Pioneer Mid
High Schools Steilacoom High
School District Steilacoom Historica
Others
Senior Community No
Acceptable Financing Cash Out, Conventional, USDA Loan, VA Loan
Listing Terms Cash Out, Conventional, USDA Loan, VA Loan
Read Less
Want to know what your home might be worth? Contact us for a FREE valuation!

Our team is ready to help you sell your home for the highest possible price ASAP

"Three Trees" icon indicates a listing provided courtesy of NWMLS.





