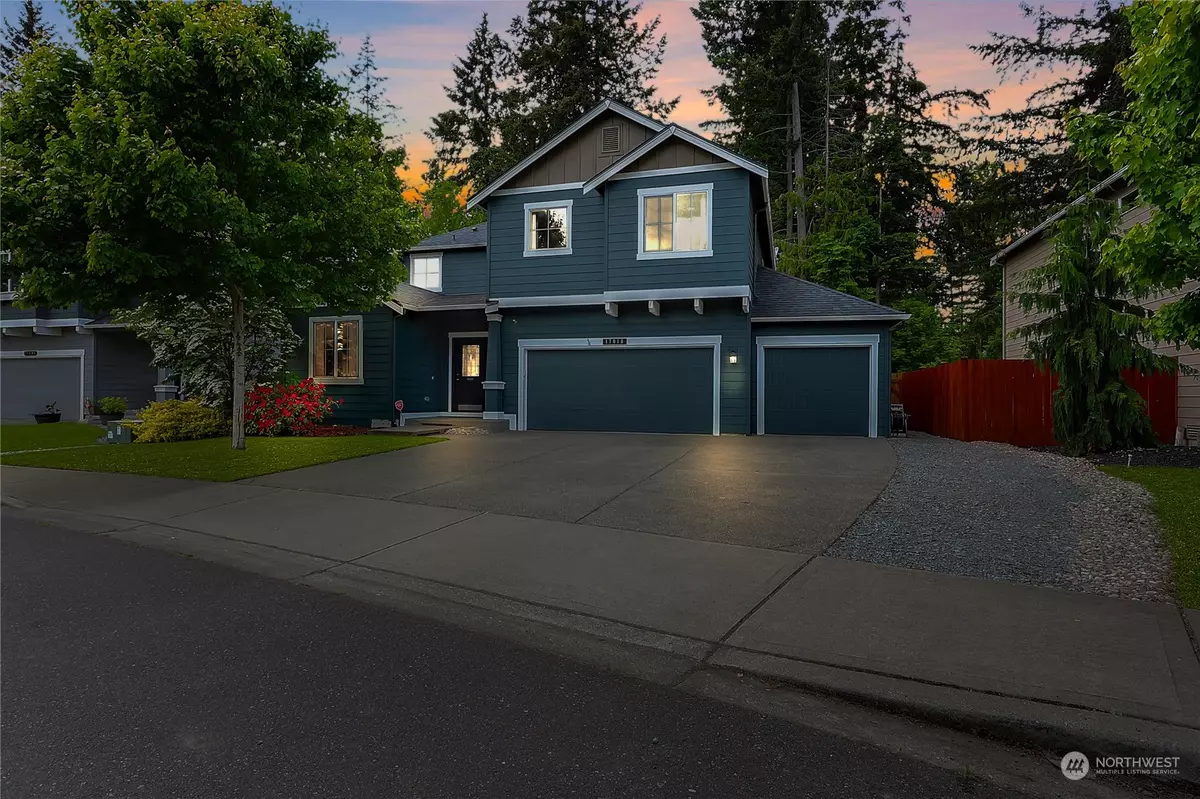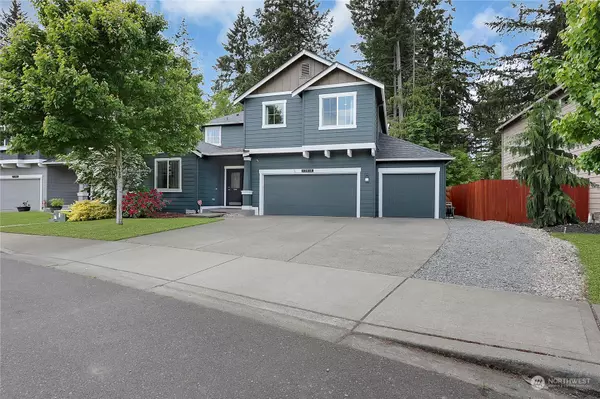Bought with Windermere Professional Prtnrs
$674,000
$664,000
1.5%For more information regarding the value of a property, please contact us for a free consultation.
17018 83rd Avenue Ct E Puyallup, WA 98375
5 Beds
3 Baths
2,667 SqFt
Key Details
Sold Price $674,000
Property Type Single Family Home
Sub Type Residential
Listing Status Sold
Purchase Type For Sale
Square Footage 2,667 sqft
Price per Sqft $252
Subdivision South Hill
MLS Listing ID 2245381
Sold Date 08/09/24
Style 12 - 2 Story
Bedrooms 5
Full Baths 3
HOA Fees $57/ann
Year Built 2016
Annual Tax Amount $6,706
Lot Size 6,231 Sqft
Property Description
Step inside this amazing floorplan, beautiful 5 BEDRMS 3 FULL BATHRMS+BONUS RM there is space for everyone. Home sits in the start of a culdesac, plenty of parking & heated 3 CAR GARAGE. Kitchen host stainless steel appl, granite counters, tile backsplash, oversized island, pantry & eating area. Main level has 2 bedrms, full size bathrm, & dining area with built in shelves. Upstairs has 3 more bedrooms & large bonus rm.Primary bathroom has soaker tub, dual sinks w/tile counters, tile floor, over size shower, & walk in closet. Great view from the back of the home that backs up to a greenbelt. Home has surround sound speakers in downstairs, primary bedrm, bonus rm & A/C for those summer days.Close to amenities, schools & community park
Location
State WA
County Pierce
Area 88 - Puyallup
Rooms
Basement None
Main Level Bedrooms 2
Interior
Interior Features Ceramic Tile, Laminate, Wall to Wall Carpet, Bath Off Primary, Double Pane/Storm Window, Dining Room, High Tech Cabling, Security System, Walk-In Closet(s), Fireplace, Water Heater
Flooring Ceramic Tile, Laminate, Vinyl, Carpet
Fireplaces Number 1
Fireplaces Type Gas
Fireplace true
Appliance Dishwasher(s), Disposal, Microwave(s), Stove(s)/Range(s)
Exterior
Exterior Feature Cement/Concrete, Wood
Garage Spaces 3.0
Community Features Athletic Court, CCRs, Park
Amenities Available Cable TV, Fenced-Fully, Gas Available, High Speed Internet, Outbuildings, Patio
Waterfront No
View Y/N Yes
View Territorial
Roof Type Composition
Garage Yes
Building
Lot Description Cul-De-Sac, Curbs, Dead End Street, Paved, Sidewalk
Story Two
Builder Name DR Horton
Sewer Sewer Connected
Water Public
Architectural Style Traditional
New Construction No
Schools
Elementary Schools Clover Creek Elem
Middle Schools Liberty Jh
High Schools Graham-Kapowsin High
School District Bethel
Others
Senior Community No
Acceptable Financing Cash Out, Conventional, FHA, VA Loan
Listing Terms Cash Out, Conventional, FHA, VA Loan
Read Less
Want to know what your home might be worth? Contact us for a FREE valuation!

Our team is ready to help you sell your home for the highest possible price ASAP

"Three Trees" icon indicates a listing provided courtesy of NWMLS.






