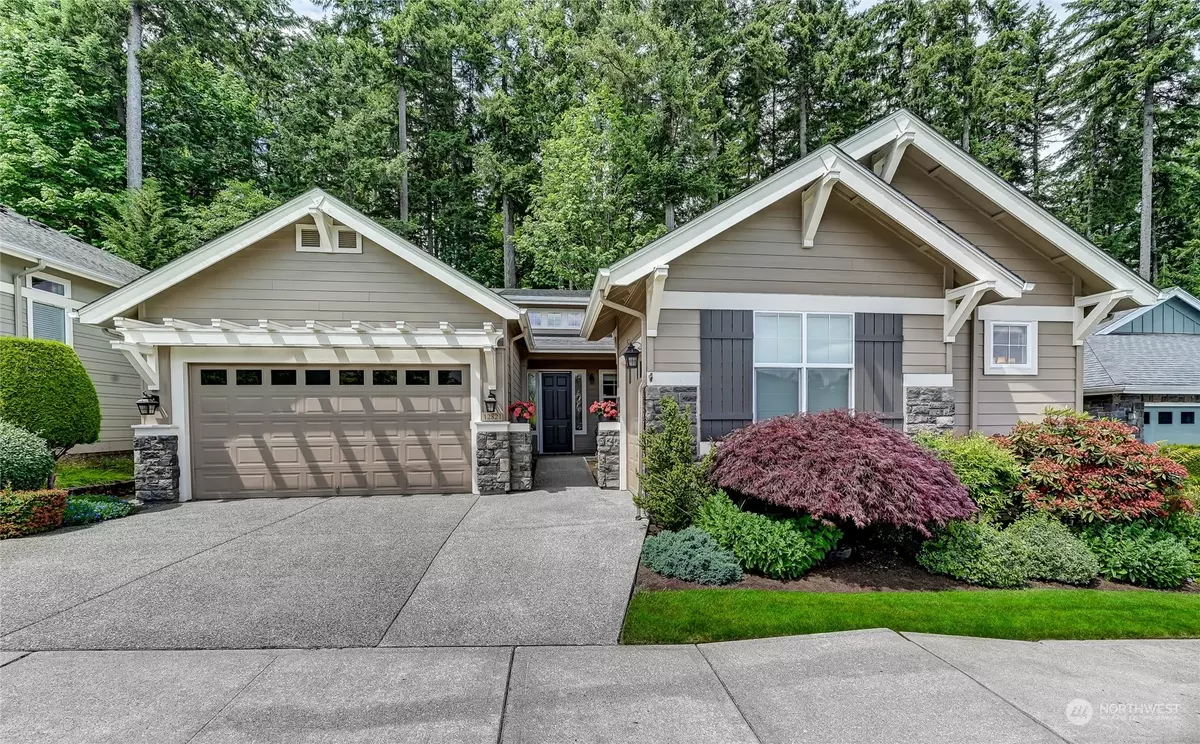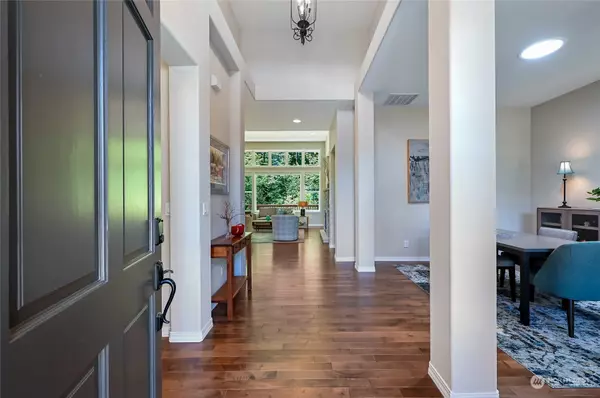Bought with ZNonMember-Office-MLS
$1,550,000
$1,575,000
1.6%For more information regarding the value of a property, please contact us for a free consultation.
12821 Sunbreak WAY NE Redmond, WA 98053
2 Beds
2.5 Baths
2,170 SqFt
Key Details
Sold Price $1,550,000
Property Type Single Family Home
Sub Type Residential
Listing Status Sold
Purchase Type For Sale
Square Footage 2,170 sqft
Price per Sqft $714
Subdivision Trilogy
MLS Listing ID 2256652
Sold Date 07/22/24
Style 10 - 1 Story
Bedrooms 2
Full Baths 2
Half Baths 1
HOA Fees $321/mo
Year Built 2005
Annual Tax Amount $10,170
Lot Size 5,580 Sqft
Property Description
Pristine Hemlock model set on a premium greenbelt lot just a short stroll from the Cascade Club, the hub of Trilogy's activities. Charming courtyard no-step entry leads to the vaulted great room with hardwood floors, stack stone fireplace & wood wrapped windows that frame the forest views. Island kitchen w/42” cabinetry topped with newer quartz counters & SS appliance pkg. Owner's suite includes updated spa-like bath & 2 walk-in closets. 2nd Primary bedroom w/en-suite bath. Large laundry/mud room w/sink & storage. Relax with friends on the oversized deck overlooking the lush greenbelt. Furnace, AC/and H2O tank approx. 3 years old. 2 car garage w/lots of storage + 3rd bay garage for hobbies or golf cart. Central AC. 55+ Resort Style Living!
Location
State WA
County King
Area 600 - Juanita/Woodinville
Rooms
Basement None
Main Level Bedrooms 2
Interior
Interior Features Ceramic Tile, Wall to Wall Carpet, Second Primary Bedroom, Bath Off Primary, Built-In Vacuum, Ceiling Fan(s), Double Pane/Storm Window, Dining Room, French Doors, High Tech Cabling, Security System, Skylight(s), Vaulted Ceiling(s), Walk-In Closet(s), Fireplace, Water Heater
Flooring Ceramic Tile, Engineered Hardwood, Carpet
Fireplaces Number 1
Fireplaces Type Gas
Fireplace true
Appliance Dishwasher(s), Double Oven, Dryer(s), Disposal, Microwave(s), Refrigerator(s), See Remarks, Stove(s)/Range(s), Washer(s)
Exterior
Exterior Feature Cement Planked, Stone, Wood
Garage Spaces 3.0
Pool Community
Community Features Age Restriction, Athletic Court, CCRs, Club House, Golf, Playground, Trail(s)
Amenities Available Cable TV, Deck, Gas Available, High Speed Internet, Irrigation, Patio
View Y/N Yes
View See Remarks, Territorial
Roof Type Composition
Garage Yes
Building
Lot Description Curbs, Paved, Sidewalk
Story One
Builder Name Shea Homes
Sewer Sewer Connected
Water Public
Architectural Style Craftsman
New Construction No
Schools
School District Lake Washington
Others
Senior Community Yes
Acceptable Financing Cash Out, Conventional
Listing Terms Cash Out, Conventional
Read Less
Want to know what your home might be worth? Contact us for a FREE valuation!

Our team is ready to help you sell your home for the highest possible price ASAP

"Three Trees" icon indicates a listing provided courtesy of NWMLS.





