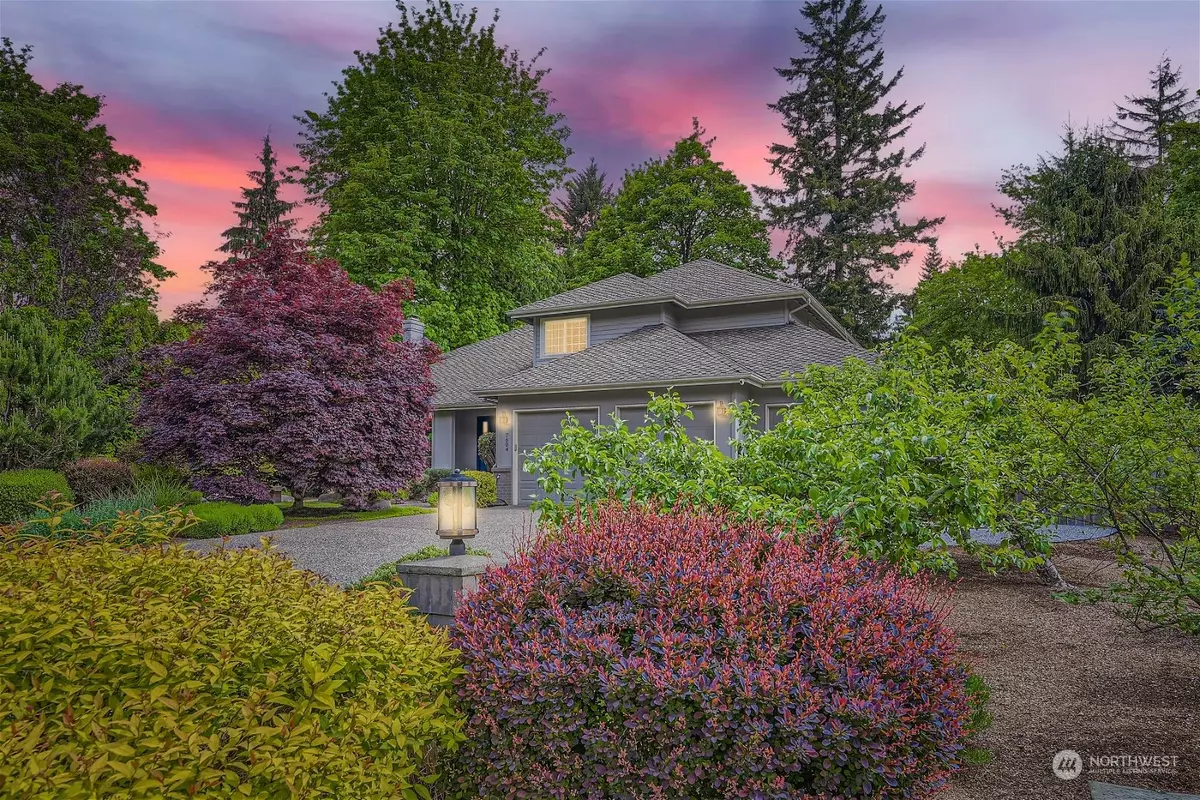Bought with Kelly Right RE of Seattle LLC
$2,100,000
$1,895,000
10.8%For more information regarding the value of a property, please contact us for a free consultation.
7604 245th WAY NE Redmond, WA 98053
4 Beds
2.5 Baths
3,323 SqFt
Key Details
Sold Price $2,100,000
Property Type Single Family Home
Sub Type Residential
Listing Status Sold
Purchase Type For Sale
Square Footage 3,323 sqft
Price per Sqft $631
Subdivision Union Hill
MLS Listing ID 2237186
Sold Date 07/17/24
Style 12 - 2 Story
Bedrooms 4
Full Baths 2
Half Baths 1
HOA Fees $28/ann
Year Built 1995
Annual Tax Amount $12,239
Lot Size 0.895 Acres
Property Description
This sensational home on a parklike shy acre has been remodeled with style in the last 4-8 years with every attention to detail & design. The chef's kitchen was renovated in 2021, creating an open greatroom concept w/high-end cabinetry, quartz countertops, commercial-grade overhead fan,6-burner Viking range, SubZero, filtered water, new Bosch DW, butler's pantry w/wine cooler and many more upgrades. Large office with built-ins & French doors to the backyard. Gorgeous renovated bathrooms. New carpet & freshly painted. Situated on professionally landscaped grounds, including abundant blueberries, roses, garden areas, apple & plum trees & sprinkler system. Newer furnace, A/C, water heater, electric service. Huge shop w/electric & woodstove.
Location
State WA
County King
Area 550 - Redmond/Carnation
Rooms
Basement None
Interior
Interior Features Ceramic Tile, Hardwood, Wall to Wall Carpet, Bath Off Primary, Double Pane/Storm Window, Dining Room, French Doors, Skylight(s), Walk-In Closet(s), Fireplace, Water Heater
Flooring Ceramic Tile, Hardwood, Carpet
Fireplaces Number 2
Fireplaces Type Wood Burning
Fireplace true
Appliance Dishwasher(s), Double Oven, Dryer(s), Microwave(s), Refrigerator(s), Washer(s)
Exterior
Exterior Feature Brick, Cement Planked
Garage Spaces 3.0
Community Features CCRs
Amenities Available Deck, Electric Car Charging, Fenced-Fully, High Speed Internet, Outbuildings, RV Parking, Shop, Sprinkler System
View Y/N Yes
View Territorial
Roof Type Composition
Garage Yes
Building
Lot Description Dead End Street, Paved
Story Two
Builder Name Chaffey
Sewer Septic Tank
Water Public
New Construction No
Schools
Elementary Schools Dickinson Elem
Middle Schools Evergreen Middle
High Schools Eastlake High
School District Lake Washington
Others
Senior Community No
Acceptable Financing Cash Out, Conventional
Listing Terms Cash Out, Conventional
Read Less
Want to know what your home might be worth? Contact us for a FREE valuation!

Our team is ready to help you sell your home for the highest possible price ASAP

"Three Trees" icon indicates a listing provided courtesy of NWMLS.





