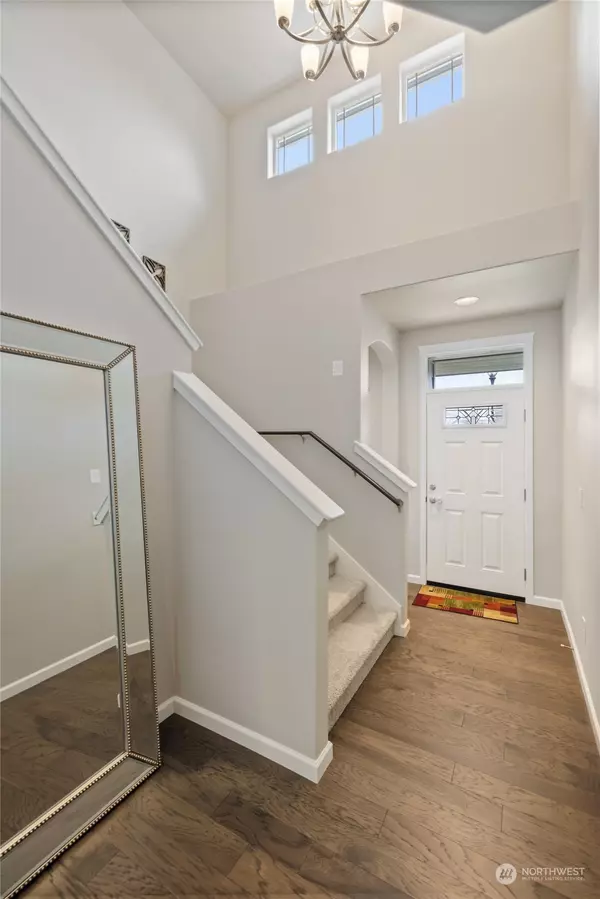Bought with Real Broker LLC
$620,000
$625,000
0.8%For more information regarding the value of a property, please contact us for a free consultation.
9519 9th AVE SE Lacey, WA 98513
4 Beds
2.5 Baths
2,224 SqFt
Key Details
Sold Price $620,000
Property Type Single Family Home
Sub Type Residential
Listing Status Sold
Purchase Type For Sale
Square Footage 2,224 sqft
Price per Sqft $278
Subdivision Steilacoom Heights
MLS Listing ID 2222380
Sold Date 07/10/24
Style 12 - 2 Story
Bedrooms 4
Full Baths 2
Half Baths 1
HOA Fees $68/mo
Year Built 2019
Annual Tax Amount $5,267
Lot Size 5,364 Sqft
Property Description
This immaculate home in the desirable neighborhood of Steilacoom Ridge has the ideal lot on a private cul-de-sac next to a greenbelt. The Alder plan offers 4 bed 2.5 bath 2224 sq ft w/ 5-piece primary bth. The owners thoughtfully put time & money into improvements & it's been meticulously maintained w/upgrades not available in a new build! Enjoy A/C on hot days, & beautifully landscaped backyard is complete w/hardwired hot tub installed in 2021, firepit, & stained fence to maintain its perfection! Enjoy endless hot water w/ the tankless system. Dream garage w/ professional concrete coating plus full interior painted plus tons of added overhead storage. Only 12 mins. to JBLM without using I-5. See the 3D tour! List of improvements available!
Location
State WA
County Thurston
Area 451 - Hawks Prairie
Rooms
Basement None
Interior
Interior Features Hardwood, Wall to Wall Carpet, Bath Off Primary, Double Pane/Storm Window, Dining Room, Hot Tub/Spa, Loft, Vaulted Ceiling(s), Walk-In Closet(s), Walk-In Pantry, Fireplace
Flooring Hardwood, Vinyl, Carpet
Fireplaces Number 1
Fireplaces Type Gas
Fireplace true
Appliance Dishwasher(s), Disposal, Microwave(s), Refrigerator(s), Stove(s)/Range(s)
Exterior
Exterior Feature Cement Planked
Garage Spaces 2.0
Community Features CCRs, Playground, Trail(s)
Amenities Available Cable TV, Fenced-Partially, Gas Available, Patio
View Y/N No
Roof Type Composition
Garage Yes
Building
Lot Description Curbs, Paved, Sidewalk
Story Two
Sewer Sewer Connected
Water Public
New Construction No
Schools
School District North Thurston
Others
Senior Community No
Acceptable Financing Cash Out, Conventional, FHA, VA Loan
Listing Terms Cash Out, Conventional, FHA, VA Loan
Read Less
Want to know what your home might be worth? Contact us for a FREE valuation!

Our team is ready to help you sell your home for the highest possible price ASAP

"Three Trees" icon indicates a listing provided courtesy of NWMLS.





