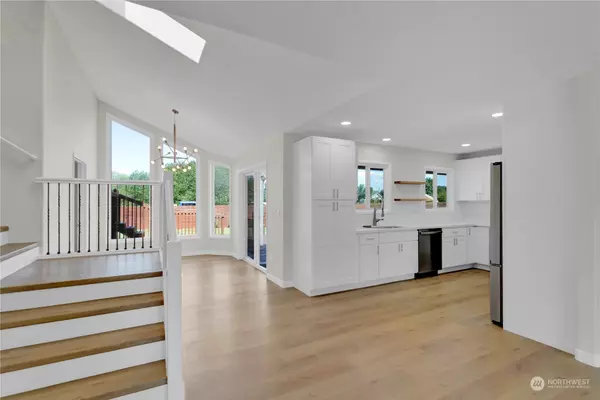Bought with ZNonMember-Office-MLS
$649,900
$649,900
For more information regarding the value of a property, please contact us for a free consultation.
9006 NE 78th CIR Vancouver, WA 98662
4 Beds
3 Baths
2,580 SqFt
Key Details
Sold Price $649,900
Property Type Single Family Home
Sub Type Residential
Listing Status Sold
Purchase Type For Sale
Square Footage 2,580 sqft
Price per Sqft $251
Subdivision Orchards
MLS Listing ID 2242182
Sold Date 07/08/24
Style 12 - 2 Story
Bedrooms 4
Full Baths 1
Half Baths 1
Year Built 1967
Annual Tax Amount $5,434
Lot Size 0.281 Acres
Property Description
Come See this Fantastic Updated 4 Bedroom 3.5 Bath Home with Huge 36x14 RV Carport AND Detached 23.5x12 Office Area w/power & AC! All New LVP flooring throughout! New Paint, Light-fixtures, And Every Bedroom has a Walk-in Closet! Kitchen w/New Stainless Appliances & Sink, Soft Close Cabinetry, Quarts Counters, Convection Oven, Air-fryer Oven and Microwave! Enjoy the Large Backyard w/New Fence, room for a Garden, and multi-level Deck that is plumbed for a Hot Tub! Don't miss the Sauna upstairs! This Home would work Perfect for those looking for Dual Living Quarters, Guest Quarters or Multi-generational living! There is room to store your RV, Boat,Toys and/or to create an Enclosed Shop area for your projects! Come take a Look!
Location
State WA
County Clark
Area 1047 - West Orchard
Rooms
Basement None
Main Level Bedrooms 3
Interior
Interior Features Second Kitchen, Bath Off Primary, Ceiling Fan(s), Dining Room, Sauna, Skylight(s), Vaulted Ceiling(s), Walk-In Closet(s), Walk-In Pantry, Fireplace, Water Heater
Flooring Vinyl Plank
Fireplaces Number 1
Fireplaces Type Wood Burning
Fireplace true
Appliance Dishwasher(s), Double Oven, Disposal, Microwave(s), Refrigerator(s), Stove(s)/Range(s)
Exterior
Exterior Feature Brick, Wood
Garage Spaces 4.0
Amenities Available Cable TV, Deck, Fenced-Fully, High Speed Internet, Outbuildings, Patio, RV Parking, Shop
View Y/N Yes
View Territorial
Roof Type Composition
Garage Yes
Building
Lot Description Cul-De-Sac
Story Two
Sewer Septic Tank
Water Public
Architectural Style Traditional
New Construction No
Schools
Elementary Schools Sunset Elem
Middle Schools Covington Mid
High Schools Heritage High
School District Evergreen
Others
Senior Community No
Acceptable Financing Cash Out, Conventional, FHA, VA Loan
Listing Terms Cash Out, Conventional, FHA, VA Loan
Read Less
Want to know what your home might be worth? Contact us for a FREE valuation!

Our team is ready to help you sell your home for the highest possible price ASAP

"Three Trees" icon indicates a listing provided courtesy of NWMLS.





