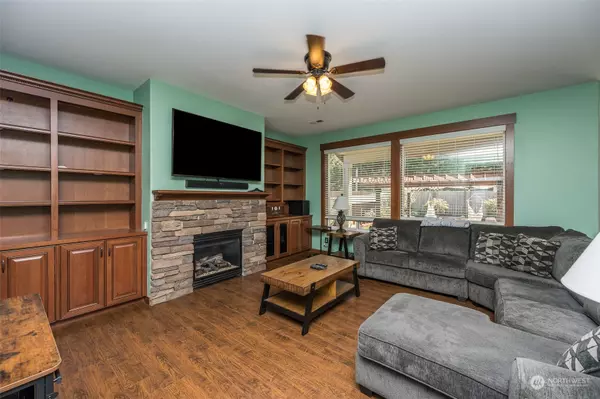Bought with John L. Scott, Inc.
$640,000
$653,000
2.0%For more information regarding the value of a property, please contact us for a free consultation.
22807 85th Avenue Ct E Graham, WA 98338
4 Beds
2.75 Baths
2,689 SqFt
Key Details
Sold Price $640,000
Property Type Single Family Home
Sub Type Residential
Listing Status Sold
Purchase Type For Sale
Square Footage 2,689 sqft
Price per Sqft $238
Subdivision Graham
MLS Listing ID 2226681
Sold Date 06/27/24
Style 12 - 2 Story
Bedrooms 4
Full Baths 2
HOA Fees $67/ann
Year Built 2012
Annual Tax Amount $6,829
Lot Size 0.273 Acres
Property Description
Former model home w/many upgrades in Grand Firs Phase 1 Presidential Homes. 4 bedrooms upper level, den/guest room main level with 3/4 bath. Great room w/fireplace & built-in book shelves and a custom dog room! Kitchen w/dining area, eating bar, custom cherry raised panel cabinets, slab granite counter tops, full tile backsplash, 5 burner gas stove, Kitchenaid quiet dishwasher, pantry. The bonus room & 3 bdrms have custom closets. All LED lighting upper level. Oversize primary suite w/huge walk-in closet. Some USB ports in kitchen & primary bath. Airconditioning! 5 car garage/shop w/ LED lights, air compressor system stays. Fenced back yard, patio, pergola, fire pit, 10x12' covered graveled area. Sprinklers in front yard.
Location
State WA
County Pierce
Area 122 - Graham
Rooms
Basement None
Interior
Interior Features Wall to Wall Carpet, Laminate, Bath Off Primary, Ceiling Fan(s), Double Pane/Storm Window, Dining Room, French Doors, Walk-In Closet(s), Walk-In Pantry, Fireplace, Water Heater
Flooring Laminate, Vinyl, Carpet
Fireplaces Number 1
Fireplaces Type Gas
Fireplace true
Appliance Dishwasher(s), Microwave(s), Refrigerator(s), Stove(s)/Range(s)
Exterior
Exterior Feature Cement Planked, Stone
Garage Spaces 5.0
Community Features CCRs
Amenities Available Fenced-Fully, Gas Available, Patio, Sprinkler System
View Y/N No
Roof Type Composition
Garage Yes
Building
Lot Description Cul-De-Sac, Curbs, Dead End Street, Paved, Sidewalk
Story Two
Builder Name Presidential Homes
Sewer Septic Tank
Water Public
Architectural Style Craftsman
New Construction No
Schools
Elementary Schools Graham Elem
Middle Schools Cougar Mountain Jh
High Schools Bethel High
School District Bethel
Others
Senior Community No
Acceptable Financing Cash Out, Conventional, FHA, VA Loan
Listing Terms Cash Out, Conventional, FHA, VA Loan
Read Less
Want to know what your home might be worth? Contact us for a FREE valuation!

Our team is ready to help you sell your home for the highest possible price ASAP

"Three Trees" icon indicates a listing provided courtesy of NWMLS.






