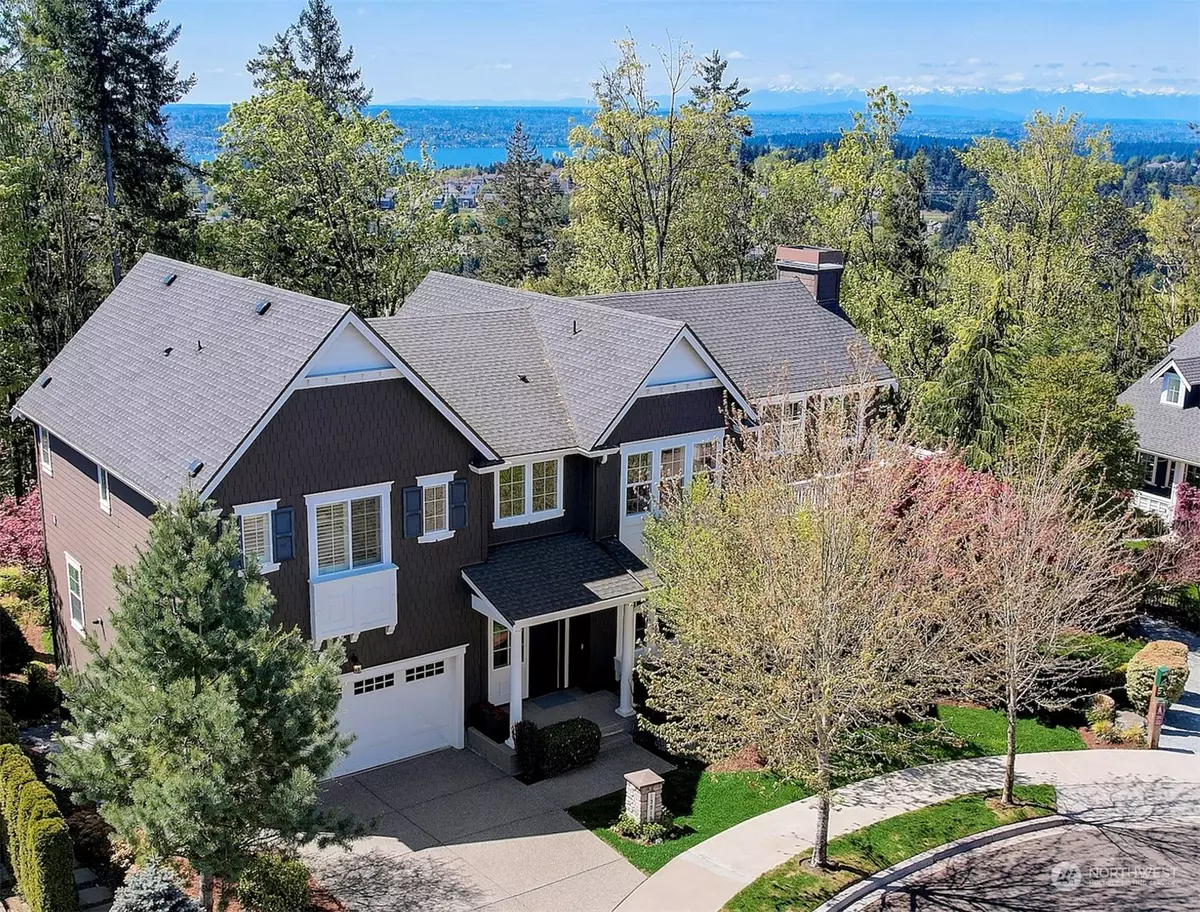Bought with Redfin
$2,616,100
$2,699,000
3.1%For more information regarding the value of a property, please contact us for a free consultation.
13913 SE 81st PL Newcastle, WA 98059
6 Beds
3.75 Baths
4,980 SqFt
Key Details
Sold Price $2,616,100
Property Type Single Family Home
Sub Type Residential
Listing Status Sold
Purchase Type For Sale
Square Footage 4,980 sqft
Price per Sqft $525
Subdivision Newcastle
MLS Listing ID 2228539
Sold Date 06/21/24
Style 15 - Multi Level
Bedrooms 6
Full Baths 3
HOA Fees $116/qua
Year Built 2014
Annual Tax Amount $18,863
Lot Size 0.255 Acres
Property Description
Privacy, Luxury, Nature, Issaquah Schools. Mountaintop, newish semi-custom 6+ bedroom home on cul-de-sac. Abuts forest preserve & Cougar Mtn trailhead. All 3 levels boast high ceilings, water views, rich millwork throughout: wainscoting & trim, two solid wood staircases, rustic beams above living and kitchen areas. 4 balconies/porches. Serene expansive primary suite with sitting area, private balcony, huge closet (13x14), spa-like bath & gorgeous views. Convenient top floor laundry. Professional kitchen (Wolf/Subzero) with 10.5' island, walk-in pantry. Media room with Dolby Atmos surround (6 in-wall speakers). Library. Lowest level with kitchenette could easily convert to separate large 2BR apartment. Quick&EZ to Bellevue, Seattle, Seatac.
Location
State WA
County King
Area 500 - East Side/South Of I-90
Rooms
Basement Daylight, Finished
Main Level Bedrooms 1
Interior
Interior Features Ceramic Tile, Hardwood, Wall to Wall Carpet, Second Kitchen, Second Primary Bedroom, Dining Room, French Doors, High Tech Cabling, Loft, Security System, Sprinkler System, Triple Pane Windows, Vaulted Ceiling(s), Walk-In Closet(s), Walk-In Pantry, Wet Bar, Fireplace, Water Heater
Flooring Ceramic Tile, Engineered Hardwood, Hardwood, Carpet
Fireplaces Number 1
Fireplaces Type Gas
Fireplace true
Appliance Dishwasher(s), Double Oven, Dryer(s), Disposal, Microwave(s), Refrigerator(s), Stove(s)/Range(s), Washer(s)
Exterior
Exterior Feature Cement/Concrete, Wood, Wood Products
Garage Spaces 2.0
Community Features CCRs, Park, Trail(s)
Amenities Available Cable TV, Deck, Gas Available, High Speed Internet, Irrigation, Patio, Sprinkler System
View Y/N Yes
View City, Lake, Mountain(s)
Roof Type Composition
Garage Yes
Building
Lot Description Cul-De-Sac, Open Space, Paved, Sidewalk
Story Multi/Split
Builder Name Toll Brothers
Sewer Sewer Connected
Water Public
New Construction No
Schools
Elementary Schools Newcastle
Middle Schools Cougar Mountain Middle
High Schools Liberty Snr High
School District Issaquah
Others
Senior Community No
Acceptable Financing Cash Out, Conventional
Listing Terms Cash Out, Conventional
Read Less
Want to know what your home might be worth? Contact us for a FREE valuation!

Our team is ready to help you sell your home for the highest possible price ASAP

"Three Trees" icon indicates a listing provided courtesy of NWMLS.

