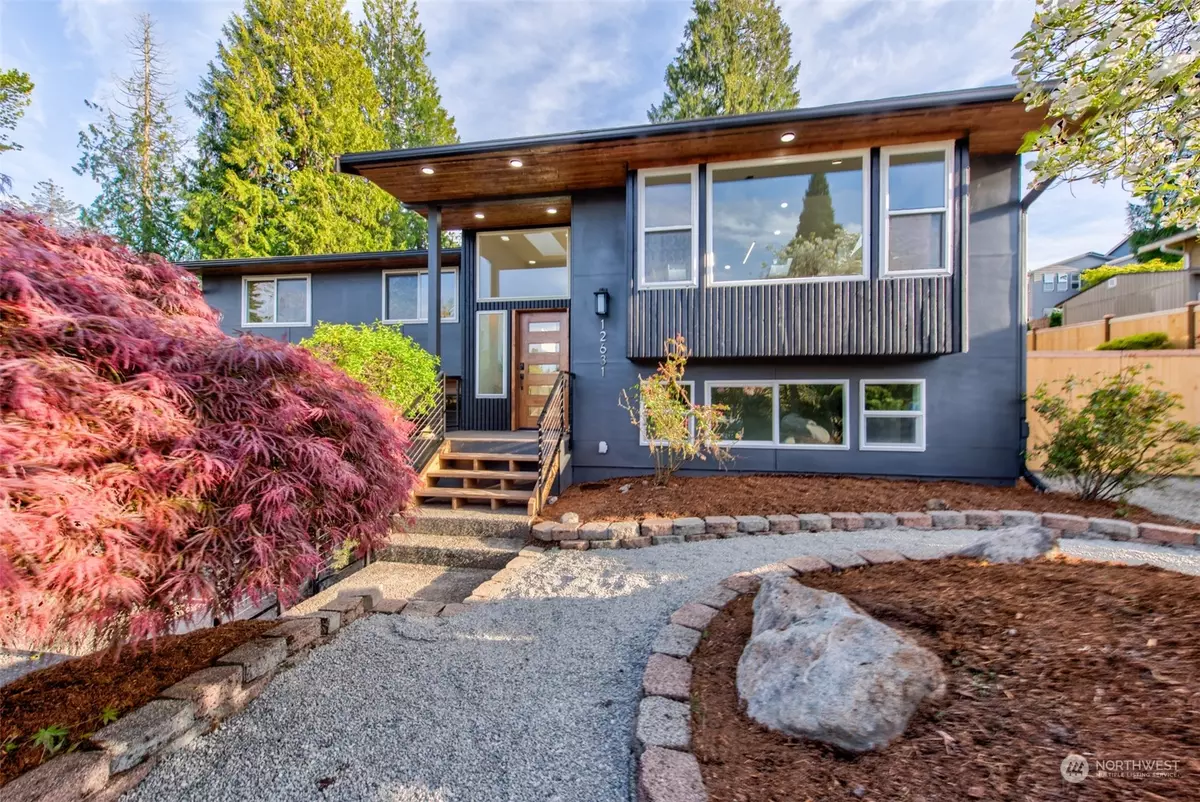Bought with Real Broker LLC
$1,635,000
$1,499,000
9.1%For more information regarding the value of a property, please contact us for a free consultation.
12631 SE 75th Place Newcastle, WA 98056
4 Beds
3.5 Baths
2,820 SqFt
Key Details
Sold Price $1,635,000
Property Type Single Family Home
Sub Type Residential
Listing Status Sold
Purchase Type For Sale
Square Footage 2,820 sqft
Price per Sqft $579
Subdivision Newcastle
MLS Listing ID 2231856
Sold Date 06/04/24
Style 13 - Tri-Level
Bedrooms 4
Full Baths 2
Year Built 1976
Annual Tax Amount $9,524
Lot Size 9,294 Sqft
Property Description
Welcome to this beautifully renovated home, nestled in a tranquil cul-de-sac in Newcastle. Living area boasts vaulted ceilings & skylights that flood the space with natural light. Every aspect of this home has been thoughtfully renovated with top-tier kitchen appliances. Oversized primary bedroom includes sitting area & luxurious bathroom. Mini ensuite bedroom perfect for guests. Professionally designed backyard oasis features a fire pit, ideal for summer gatherings. MIL in lower level complete with separate entrance, laundry, & fully equipped wet bar.. Onsite RV parking appeals to outdoor enthusiasts. With its convenient location near shopping centers & freeways, this home is your gateway to luxury living & effortless entertaining.
Location
State WA
County King
Area 500 - East Side/South Of I-90
Rooms
Basement Daylight, Finished
Interior
Interior Features Ceramic Tile, Wall to Wall Carpet, Double Pane/Storm Window, Dining Room, High Tech Cabling, Skylight(s), Vaulted Ceiling(s), Walk-In Pantry, Fireplace
Flooring Ceramic Tile, Engineered Hardwood, Carpet
Fireplaces Number 2
Fireplaces Type Gas
Fireplace true
Appliance Dishwasher(s), Double Oven, Dryer(s), Disposal, Microwave(s), Refrigerator(s), Stove(s)/Range(s), Washer(s)
Exterior
Exterior Feature Wood
Garage Spaces 2.0
Amenities Available Deck, Gas Available, High Speed Internet, Patio
View Y/N No
Roof Type Composition
Garage Yes
Building
Lot Description Cul-De-Sac, Dead End Street, Paved
Story Three Or More
Sewer Sewer Connected
Water Public
New Construction No
Schools
Elementary Schools Hazelwood Elem
Middle Schools Risdon Middle School
High Schools Hazen Snr High
School District Renton
Others
Senior Community No
Acceptable Financing Cash Out, Conventional
Listing Terms Cash Out, Conventional
Read Less
Want to know what your home might be worth? Contact us for a FREE valuation!

Our team is ready to help you sell your home for the highest possible price ASAP

"Three Trees" icon indicates a listing provided courtesy of NWMLS.

