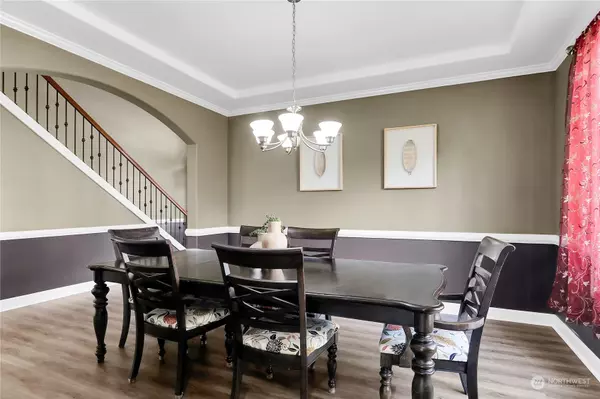Bought with KW Greater Seattle
$1,675,000
$1,650,000
1.5%For more information regarding the value of a property, please contact us for a free consultation.
11313 SE 79th PL Newcastle, WA 98056
6 Beds
2.5 Baths
3,472 SqFt
Key Details
Sold Price $1,675,000
Property Type Single Family Home
Sub Type Residential
Listing Status Sold
Purchase Type For Sale
Square Footage 3,472 sqft
Price per Sqft $482
Subdivision Newcastle
MLS Listing ID 2229732
Sold Date 05/29/24
Style 12 - 2 Story
Bedrooms 6
Full Baths 2
Half Baths 1
Year Built 2007
Annual Tax Amount $12,254
Lot Size 7,189 Sqft
Property Description
Nestled in a small neighborhood of luxury residences, located on a cul-de-sac in a premiere Newcastle location. This 6 bedroom two-story home is 3,472 square feet and has spacious rooms that provide an optimal balance between privacy and openness. Upgraded with new flooring and air conditioning recently installed. The centerpiece of the kitchen is the huge granite top center island. An extra large deck was added in 2019 and has multiple sitting areas + built-in benches that wrap-around the deck. The covered gazebo on the back deck is a cozy place to relax and designed to make outdoor activities more enjoyable while providing protection from the sun or a cover from the rain. Very nice neighborhood park. Only 7.3 miles to Downtown Bellevue.
Location
State WA
County King
Area 500 - East Side/South Of I-90
Rooms
Basement None
Main Level Bedrooms 1
Interior
Interior Features Ceramic Tile, Wall to Wall Carpet, Bath Off Primary, Double Pane/Storm Window, Dining Room, Walk-In Closet(s), Walk-In Pantry, Fireplace
Flooring Ceramic Tile, Engineered Hardwood, Carpet
Fireplaces Number 1
Fireplaces Type Gas
Fireplace true
Appliance Dishwasher(s), Dryer(s), Disposal, Refrigerator(s), See Remarks, Stove(s)/Range(s), Washer(s)
Exterior
Exterior Feature Cement Planked, Stone, Wood Products
Garage Spaces 2.0
Amenities Available Cabana/Gazebo, Cable TV, Deck, Fenced-Fully, High Speed Internet
View Y/N Yes
View Territorial
Roof Type Composition
Garage Yes
Building
Lot Description Cul-De-Sac, Paved
Story Two
Sewer Sewer Connected
Water Public
New Construction No
Schools
Elementary Schools Hazelwood Elem
Middle Schools Risdon Middle School
High Schools Hazen Snr High
School District Renton
Others
Senior Community No
Acceptable Financing Cash Out, Conventional
Listing Terms Cash Out, Conventional
Read Less
Want to know what your home might be worth? Contact us for a FREE valuation!

Our team is ready to help you sell your home for the highest possible price ASAP

"Three Trees" icon indicates a listing provided courtesy of NWMLS.





