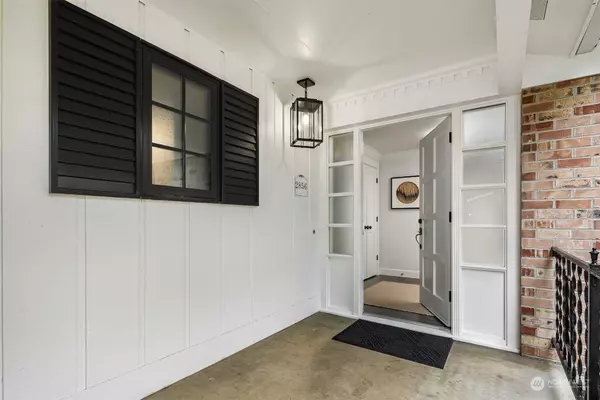Bought with Windermere Real Estate/East
$1,325,000
$1,350,000
1.9%For more information regarding the value of a property, please contact us for a free consultation.
2856 280th AVE NE Redmond, WA 98053
4 Beds
3.25 Baths
2,760 SqFt
Key Details
Sold Price $1,325,000
Property Type Single Family Home
Sub Type Residential
Listing Status Sold
Purchase Type For Sale
Square Footage 2,760 sqft
Price per Sqft $480
Subdivision Ames Lake
MLS Listing ID 2219999
Sold Date 05/28/24
Style 12 - 2 Story
Bedrooms 4
Full Baths 2
Half Baths 1
Year Built 1966
Annual Tax Amount $9,564
Lot Size 10,309 Sqft
Property Description
Distinguished colonial revival meets modern farmhouse style ~ Privately perched above a quiet cul-de-sac just steps from Ames Lake, you'll adore this LIKE NEW luxuriously redesigned 2-story gem that exudes quality & detailed craftsmanship. Full of original charm like fluted columns, pristine brickwork, shutter accents & open rail staircase + loaded with new upgrades like Anderson windows, crown molding, high-end millwork, shaker doors, black hardware, designer lighting, upscale floors, central A/C & more. Large formal living spaces. Elegant kitchen with inset cabinetry & quartz island opens to family room with fireplace. Dual primary bedrooms with lavish en-suite baths. Custom mudroom. Dream yard backed to a wooded lot. Deeded beach access!
Location
State WA
County King
Area 550 - Redmond/Carnation
Rooms
Basement None
Interior
Interior Features Ceramic Tile, Wall to Wall Carpet, Second Primary Bedroom, Bath Off Primary, Double Pane/Storm Window, Dining Room, Fireplace, Water Heater
Flooring Ceramic Tile, Vinyl Plank, Carpet
Fireplaces Number 1
Fireplaces Type Wood Burning
Fireplace true
Appliance Dishwasher(s), Dryer(s), Microwave(s), Stove(s)/Range(s), Washer(s)
Exterior
Exterior Feature Brick, Wood
Garage Spaces 2.0
Community Features Boat Launch, Park
Amenities Available Fenced-Partially, Patio
View Y/N Yes
View Territorial
Roof Type Composition
Garage Yes
Building
Lot Description Cul-De-Sac, Dead End Street, Paved
Story Two
Sewer Septic Tank
Water Community
Architectural Style Traditional
New Construction No
Schools
Elementary Schools Fall City Elem
Middle Schools Chief Kanim Mid
High Schools Mount Si High
School District Snoqualmie Valley
Others
Senior Community No
Acceptable Financing Cash Out, Conventional, VA Loan
Listing Terms Cash Out, Conventional, VA Loan
Read Less
Want to know what your home might be worth? Contact us for a FREE valuation!

Our team is ready to help you sell your home for the highest possible price ASAP

"Three Trees" icon indicates a listing provided courtesy of NWMLS.





