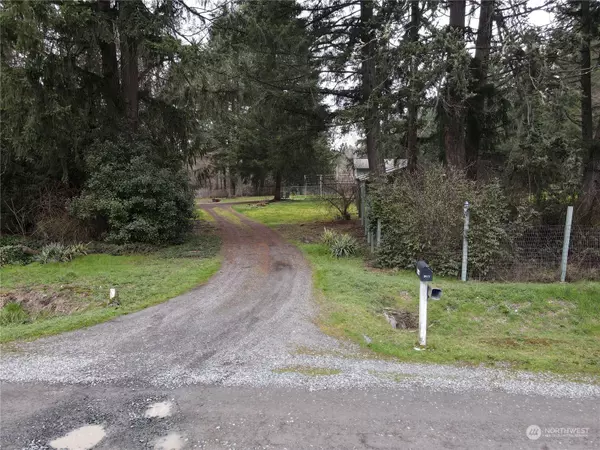Bought with Lookup Realty
$565,000
$575,000
1.7%For more information regarding the value of a property, please contact us for a free consultation.
3917 240th ST E Spanaway, WA 98387
3 Beds
2 Baths
1,728 SqFt
Key Details
Sold Price $565,000
Property Type Single Family Home
Sub Type Residential
Listing Status Sold
Purchase Type For Sale
Square Footage 1,728 sqft
Price per Sqft $326
Subdivision Graham
MLS Listing ID 2199424
Sold Date 05/22/24
Style 12 - 2 Story
Bedrooms 3
Full Baths 2
Year Built 1979
Annual Tax Amount $5,950
Lot Size 2.520 Acres
Lot Dimensions rural
Property Description
Spanaway 2.52 level ACRES W/newly updated 3bd 2ba home. Acreage is lovely W/distant tall fir trees, garden area, cherry & pear trees. 3/4 AC fenced for animals, property is private. New kitchen, counter tops, lighting, flooring, doors & trim, bathrooms all new. One level living, up a few steps to 3 large bedrooms & 2 new full bathrooms. Downstairs has HUGE bonus/family RM-plumbed for BA Separate laundry rm. 2car garage W/additional storage area attached garage. Circular driveway, really a private paradise. Individual well, RSS complete. NEW ROOF HOUSE/PUMP HOUSE. 240th is dead end. Room for shop ADU buyer check with Pierce county. Two entrances off 240th to property.
Location
State WA
County Pierce
Area 122 - Graham
Rooms
Basement Finished
Interior
Interior Features Laminate, Wall to Wall Carpet, Bath Off Primary, Double Pane/Storm Window, Security System, Sprinkler System, Fireplace, Water Heater
Flooring Laminate, Vinyl, Carpet
Fireplaces Number 1
Fireplaces Type See Remarks
Fireplace true
Appliance Dishwasher(s), Dryer(s), Microwave(s), Refrigerator(s), Stove(s)/Range(s), Washer(s)
Exterior
Exterior Feature Wood
Garage Spaces 2.0
Pool Above Ground
Amenities Available Cable TV, Dog Run, Fenced-Fully, Outbuildings, Patio, RV Parking, Shop
View Y/N Yes
View Territorial
Roof Type Composition
Garage Yes
Building
Lot Description Dead End Street, Dirt Road, Paved, Secluded, Value In Land
Story Two
Sewer Septic Tank
Water Individual Well
Architectural Style Traditional
New Construction No
Schools
Elementary Schools Centennial Elem
Middle Schools Cougar Mountain Jh
High Schools Bethel High
School District Bethel
Others
Senior Community No
Acceptable Financing Cash Out, Conventional, FHA, VA Loan
Listing Terms Cash Out, Conventional, FHA, VA Loan
Read Less
Want to know what your home might be worth? Contact us for a FREE valuation!

Our team is ready to help you sell your home for the highest possible price ASAP

"Three Trees" icon indicates a listing provided courtesy of NWMLS.





