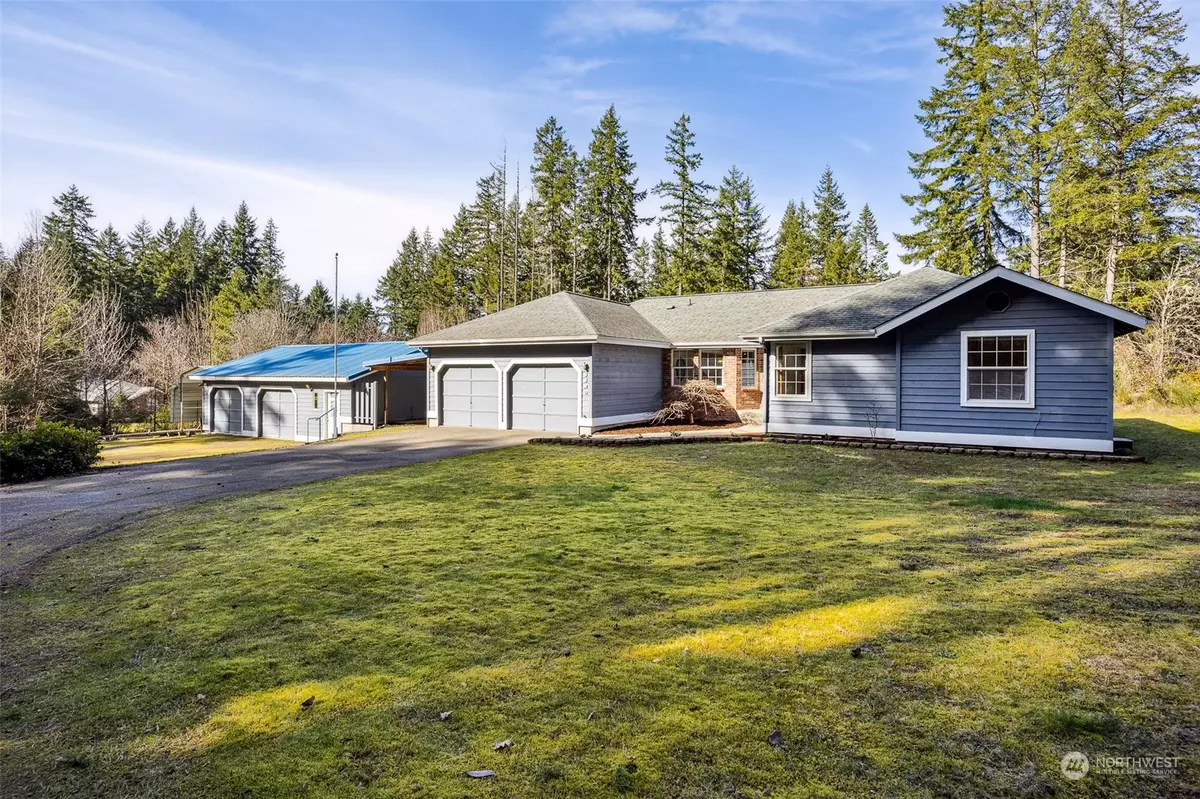Bought with Mosaic Realty
$610,000
$579,950
5.2%For more information regarding the value of a property, please contact us for a free consultation.
6620 N Van Decar RD SE Port Orchard, WA 98367
3 Beds
2 Baths
1,694 SqFt
Key Details
Sold Price $610,000
Property Type Single Family Home
Sub Type Residential
Listing Status Sold
Purchase Type For Sale
Square Footage 1,694 sqft
Price per Sqft $360
Subdivision Bethel
MLS Listing ID 2212026
Sold Date 04/24/24
Style 10 - 1 Story
Bedrooms 3
Full Baths 2
Year Built 1987
Annual Tax Amount $733
Lot Size 1.260 Acres
Property Description
Escape to fresh air & space at this serene estate, offering relaxed living on a perfectly sized 1.26 acres. Complete with an attached garage, detached heated shop, carport, covered RV parking, & expansive grounds, this haven is tailored for hobbyists & auto enthusiasts alike. The outdoor oasis extends to include a large deck, gazebo, storage shed, & fire pit. The welcoming residence features formal living & dining, family rm w/ cozy wood-burning stove, brand new carpeting throughout, air conditioning, & dreamy primary bdrm w/ private ensuite & walk-in closet. The cheerful kitchen boasts a breakfast bar and modern stainless & black appliances. The expansive deck is perfect for a BBQ with friends or unwinding amidst the tranquil surroundings.
Location
State WA
County Kitsap
Area 142 - S Kitsap E Of Hwy 16
Rooms
Main Level Bedrooms 3
Interior
Interior Features Wall to Wall Carpet, Bath Off Primary, Ceiling Fan(s), Double Pane/Storm Window, Dining Room, Skylight(s), Walk-In Closet(s), Fireplace
Flooring Vinyl, Carpet
Fireplaces Number 1
Fireplaces Type Wood Burning
Fireplace true
Appliance Dishwasher(s), Microwave(s), Refrigerator(s), Stove(s)/Range(s)
Exterior
Exterior Feature Brick, Wood, Wood Products
Garage Spaces 7.0
Amenities Available Cable TV, Deck, High Speed Internet, Outbuildings, RV Parking, Shop
View Y/N Yes
View Territorial
Roof Type Composition
Garage Yes
Building
Lot Description Dead End Street, Secluded
Story One
Sewer Septic Tank
Water Public
Architectural Style Traditional
New Construction No
Schools
Elementary Schools Mullenix Ridge Elem
Middle Schools John Sedgwick Jnr Hi
High Schools So. Kitsap High
School District South Kitsap
Others
Senior Community No
Acceptable Financing Cash Out, Conventional, FHA, VA Loan
Listing Terms Cash Out, Conventional, FHA, VA Loan
Read Less
Want to know what your home might be worth? Contact us for a FREE valuation!

Our team is ready to help you sell your home for the highest possible price ASAP

"Three Trees" icon indicates a listing provided courtesy of NWMLS.





