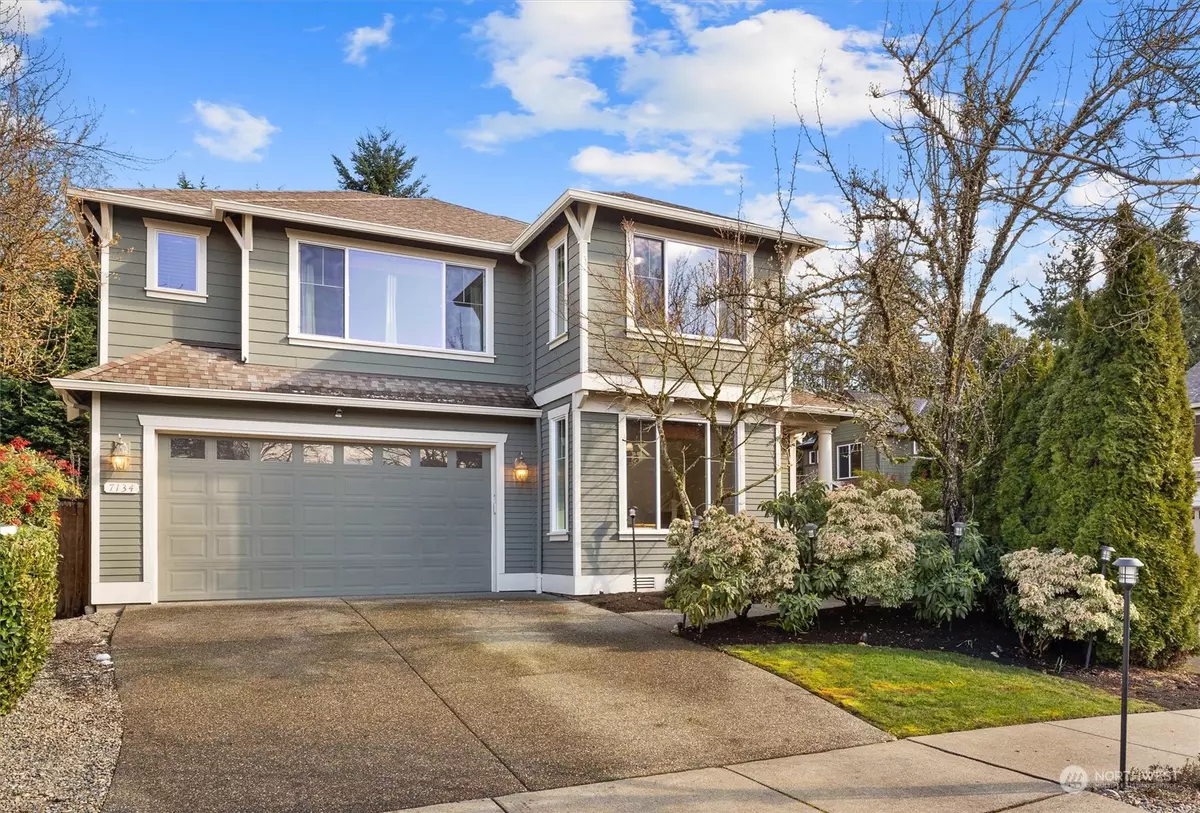Bought with Essential Realty
$1,620,000
$1,499,000
8.1%For more information regarding the value of a property, please contact us for a free consultation.
7134 115th CT SE Newcastle, WA 98056
5 Beds
2.75 Baths
2,780 SqFt
Key Details
Sold Price $1,620,000
Property Type Single Family Home
Sub Type Residential
Listing Status Sold
Purchase Type For Sale
Square Footage 2,780 sqft
Price per Sqft $582
Subdivision Newcastle
MLS Listing ID 2205092
Sold Date 04/15/24
Style 12 - 2 Story
Bedrooms 5
Full Baths 2
HOA Fees $31/ann
Year Built 2005
Annual Tax Amount $11,992
Lot Size 5,157 Sqft
Property Description
Welcome to Madison Lane. Your 2005 Burnstead home awaits at the end of a quiet cul-de-sac. 5 bedrooms, with well-appointed bedrooms and baths thoughtfully spread across both levels. Vaulted ceilings in main, recently painted, new carpeting, finished garage featuring sleek epoxy floors and updated water heater. Beat the heat with the expansive A/C system, revel in the convenience of custom master closet shelving and a second-level laundry room, and indulge in endless entertainment in the bonus room, perfect for movie and game nights. With top-notch schools just blocks away and easy access to Lake Washington, Cougar Mountain Trails, SeaTac, and Bellevue, this home effortlessly combines comfort, functionality, and an unbeatable location.
Location
State WA
County King
Area 500 - East Side/South Of I-90
Rooms
Basement None
Main Level Bedrooms 1
Interior
Interior Features Ceramic Tile, Hardwood, Wall to Wall Carpet, Bath Off Primary, Ceiling Fan(s), Double Pane/Storm Window, Dining Room, Vaulted Ceiling(s), Walk-In Closet(s), Fireplace, Water Heater
Flooring Ceramic Tile, Hardwood, Vinyl, Carpet
Fireplaces Number 1
Fireplaces Type Gas
Fireplace true
Appliance Dishwashers_, Dryers, Microwaves_, Refrigerators_, StovesRanges_, Washers
Exterior
Exterior Feature Cement/Concrete, Wood Products
Garage Spaces 2.0
Amenities Available Cable TV, Deck, Fenced-Fully, Gas Available
View Y/N Yes
View Territorial
Roof Type Composition
Garage Yes
Building
Lot Description Corner Lot, Cul-De-Sac, Dead End Street, Paved, Sidewalk
Story Two
Builder Name The Burnsteads
Sewer Sewer Connected
Water Community
Architectural Style Craftsman
New Construction No
Schools
Elementary Schools Hazelwood Elem
Middle Schools Risdon Middle School
High Schools Hazen Snr High
School District Renton
Others
Senior Community No
Acceptable Financing Cash Out, Conventional, FHA, VA Loan
Listing Terms Cash Out, Conventional, FHA, VA Loan
Read Less
Want to know what your home might be worth? Contact us for a FREE valuation!

Our team is ready to help you sell your home for the highest possible price ASAP

"Three Trees" icon indicates a listing provided courtesy of NWMLS.





