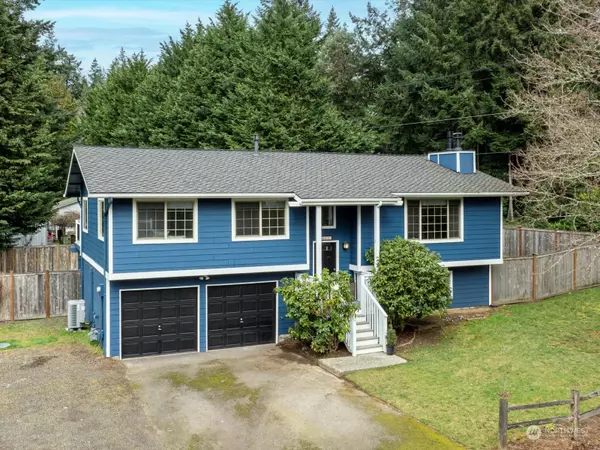Bought with Windermere RE West Sound Inc.
$566,000
$537,000
5.4%For more information regarding the value of a property, please contact us for a free consultation.
1600 NW Sherwood ST Bremerton, WA 98311
3 Beds
2.5 Baths
1,868 SqFt
Key Details
Sold Price $566,000
Property Type Single Family Home
Sub Type Residential
Listing Status Sold
Purchase Type For Sale
Square Footage 1,868 sqft
Price per Sqft $302
Subdivision Tracyton
MLS Listing ID 2203378
Sold Date 04/04/24
Style 14 - Split Entry
Bedrooms 3
Full Baths 1
Year Built 1983
Annual Tax Amount $4,492
Lot Size 0.350 Acres
Property Description
Welcome to Tracyton! This Gem of a Home on 1/3+ acre corner lot offers a Peekaboo Water View of Dyes Inlet. Lovingly cared for home ready for new buyers to love the Great Room upper level floorplan w/ vaulted ceilings. Chef's kitchen, quartz counters, SS appliances & gorgeous beams. Gas fireplace & hardwoods are just some of the pluses here. 50-yr roof, new furnace & heat pump in 2019. Primary suite w/ attractive en suite. Trex deck is half covered/half open for sunny gatherings, overlooking the fully fenced back yard. Tech-savvy upgrades to incl. smart light bulbs & lighting, all dimmable & porch light w/ camera. Lower level bedroom, 3/4 bath, utility rm & attached 2-car garage. Close to Silverdale shopping, new hospital & in CK schools.
Location
State WA
County Kitsap
Area 150 - E Central Kitsap
Rooms
Basement Daylight, Finished
Interior
Interior Features Ceramic Tile, Wall to Wall Carpet, Bath Off Primary, Double Pane/Storm Window, Dining Room, Vaulted Ceiling(s), Walk-In Closet(s), Fireplace, Water Heater
Flooring Ceramic Tile, Engineered Hardwood, Vinyl Plank, Carpet
Fireplaces Number 1
Fireplaces Type Gas
Fireplace true
Appliance Dishwasher, Dryer, Microwave, Refrigerator, Stove/Range, Washer
Exterior
Exterior Feature Cement Planked, Wood
Garage Spaces 2.0
Amenities Available Cable TV, Deck, Fenced-Fully, High Speed Internet
View Y/N Yes
View Partial, See Remarks, Sound
Roof Type Composition
Garage Yes
Building
Lot Description Corner Lot, Cul-De-Sac, Paved
Story Multi/Split
Sewer Septic Tank
Water Public
Architectural Style Craftsman
New Construction No
Schools
Elementary Schools Buyer To Verify
Middle Schools Buyer To Verify
High Schools Buyer To Verify
School District Central Kitsap #401
Others
Senior Community No
Acceptable Financing Cash Out, Conventional, FHA, VA Loan
Listing Terms Cash Out, Conventional, FHA, VA Loan
Read Less
Want to know what your home might be worth? Contact us for a FREE valuation!

Our team is ready to help you sell your home for the highest possible price ASAP

"Three Trees" icon indicates a listing provided courtesy of NWMLS.





