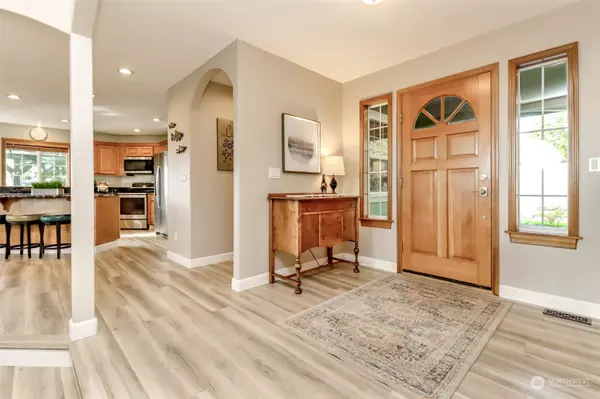Bought with Goldhouse Realty
$925,000
$899,000
2.9%For more information regarding the value of a property, please contact us for a free consultation.
10517 264th ST E Graham, WA 98338
3 Beds
2 Baths
2,102 SqFt
Key Details
Sold Price $925,000
Property Type Single Family Home
Sub Type Residential
Listing Status Sold
Purchase Type For Sale
Square Footage 2,102 sqft
Price per Sqft $440
Subdivision Graham
MLS Listing ID 2202433
Sold Date 03/28/24
Style 10 - 1 Story
Bedrooms 3
Full Baths 2
Year Built 2004
Annual Tax Amount $8,917
Lot Size 3.110 Acres
Lot Dimensions 301x446x302x448
Property Description
Step into your forever sanctuary, where Mt. Rainier graces the living room window, inviting cozy moments by the fireplace or relaxing in the hot tub on the back patio. This sunlit home features vaulted ceilings, open floor plan w/spacious patio right off kitchen & dining perfect for entertaining. New flooring & paint throughout. Enter through french doors to the primary suite offering huge walk-in closet, soaking tub & private patio. Set off the road this home has a park like setting with raised gardens, fruit trees, seasonal pond, fire pit, gazebo, & swing set. 2000sqft, 2story shop/barn w/loft,400amp service,20x32 hoop house. RV parking w/hookups. Convenient to schools, shopping, & outdoor activities. Come see & fall in love.
Location
State WA
County Pierce
Area 89 - Graham/Frederickson
Rooms
Basement None
Main Level Bedrooms 3
Interior
Interior Features Wall to Wall Carpet, Bath Off Primary, Ceiling Fan(s), Double Pane/Storm Window, French Doors, High Tech Cabling, Hot Tub/Spa, Vaulted Ceiling(s), Walk-In Closet(s), Walk-In Pantry, Wired for Generator, Fireplace, Water Heater
Flooring Vinyl Plank, Carpet
Fireplaces Number 1
Fireplaces Type Gas
Fireplace true
Appliance Dishwasher, Dryer, Microwave, Refrigerator, Stove/Range, Washer
Exterior
Exterior Feature Cement Planked
Garage Spaces 2.0
Amenities Available Barn, Cabana/Gazebo, Cable TV, Fenced-Partially, Green House, High Speed Internet, Hot Tub/Spa, Irrigation, Outbuildings, Patio, Propane, RV Parking, Shop
View Y/N Yes
View Mountain(s), Territorial
Roof Type Composition
Garage Yes
Building
Lot Description Paved
Story One
Builder Name Summit Custom Homes
Sewer Septic Tank
Water Individual Well
New Construction No
Schools
Elementary Schools Buyer To Verify
Middle Schools Buyer To Verify
High Schools Buyer To Verify
School District Bethel
Others
Senior Community No
Acceptable Financing Cash Out, Conventional, FHA, USDA Loan, VA Loan
Listing Terms Cash Out, Conventional, FHA, USDA Loan, VA Loan
Read Less
Want to know what your home might be worth? Contact us for a FREE valuation!

Our team is ready to help you sell your home for the highest possible price ASAP

"Three Trees" icon indicates a listing provided courtesy of NWMLS.






