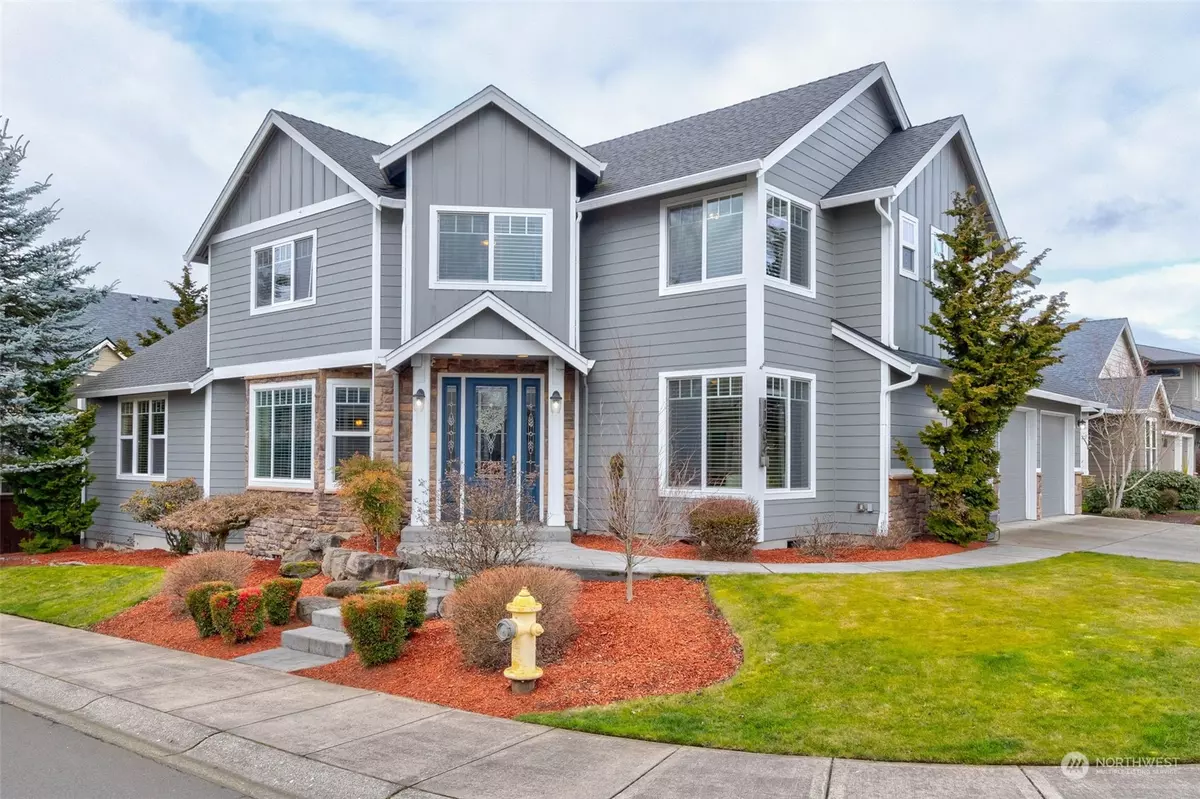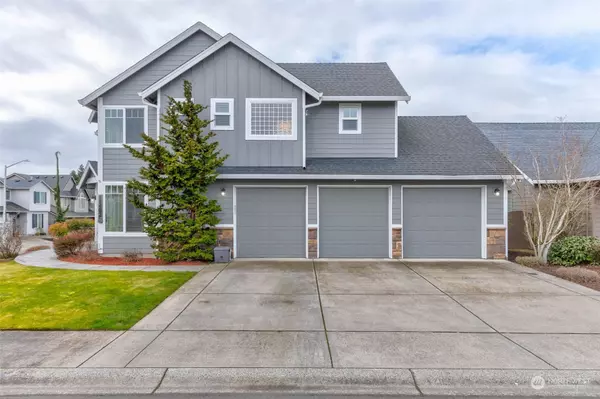Bought with ZNonMember-Office-MLS
$762,000
$775,000
1.7%For more information regarding the value of a property, please contact us for a free consultation.
11402 NW 14th AVE Vancouver, WA 98685
5 Beds
3 Baths
2,985 SqFt
Key Details
Sold Price $762,000
Property Type Single Family Home
Sub Type Residential
Listing Status Sold
Purchase Type For Sale
Square Footage 2,985 sqft
Price per Sqft $255
Subdivision Vancouver
MLS Listing ID 2199571
Sold Date 03/20/24
Style 12 - 2 Story
Bedrooms 5
Full Baths 3
HOA Fees $20/ann
Year Built 2007
Annual Tax Amount $7,029
Lot Size 6,209 Sqft
Property Description
Gorgeous corner-lot home in desirable Salmon Creek location! Custom tile entryway leads to a large formal dining room with butler’s pantry and light-and-bright vaulted living space and kitchen. High-end kitchen features hardwood floors, granite countertops and walk-in pantry. Don’t miss the unique wine cellar and tasting vault! Main floor den/ bedroom has a conveniently located full bath nearby for added flexibility. The primary suite is a retreat of its own, with a walk-in closet, jetted tub, and a tiled walk-in shower, providing both luxury and comfort. Outside the home you will find an entertainer’s dream backyard, complete with beautiful covered patio, custom pavers and drainage, gas fire pit and salt water hot tub!
Location
State WA
County Clark
Area 1042 - Evergreen Hwy
Rooms
Basement None
Main Level Bedrooms 1
Interior
Interior Features Ceramic Tile, Hardwood, Wall to Wall Carpet, Bath Off Primary, Ceiling Fan(s), Dining Room, French Doors, Jetted Tub, Sprinkler System, Vaulted Ceiling(s), Walk-In Closet(s), Walk-In Pantry, Wine Cellar, Fireplace
Flooring Ceramic Tile, Hardwood, Carpet
Fireplaces Number 1
Fireplaces Type Gas
Fireplace true
Appliance Dishwasher, Microwave, Refrigerator, See Remarks, Stove/Range
Exterior
Exterior Feature Cement/Concrete, Stone
Garage Spaces 3.0
Community Features CCRs
Amenities Available Fenced-Fully, Hot Tub/Spa, Patio, Sprinkler System
Waterfront No
View Y/N No
Roof Type Composition
Garage Yes
Building
Lot Description Corner Lot
Story Two
Sewer Sewer Connected
Water Public
New Construction No
Schools
Elementary Schools Lake Shore Elementary
Middle Schools Jefferson Middle
High Schools Columbia River High
School District Vancouver
Others
Senior Community No
Acceptable Financing Cash Out, Conventional, VA Loan
Listing Terms Cash Out, Conventional, VA Loan
Read Less
Want to know what your home might be worth? Contact us for a FREE valuation!

Our team is ready to help you sell your home for the highest possible price ASAP

"Three Trees" icon indicates a listing provided courtesy of NWMLS.






