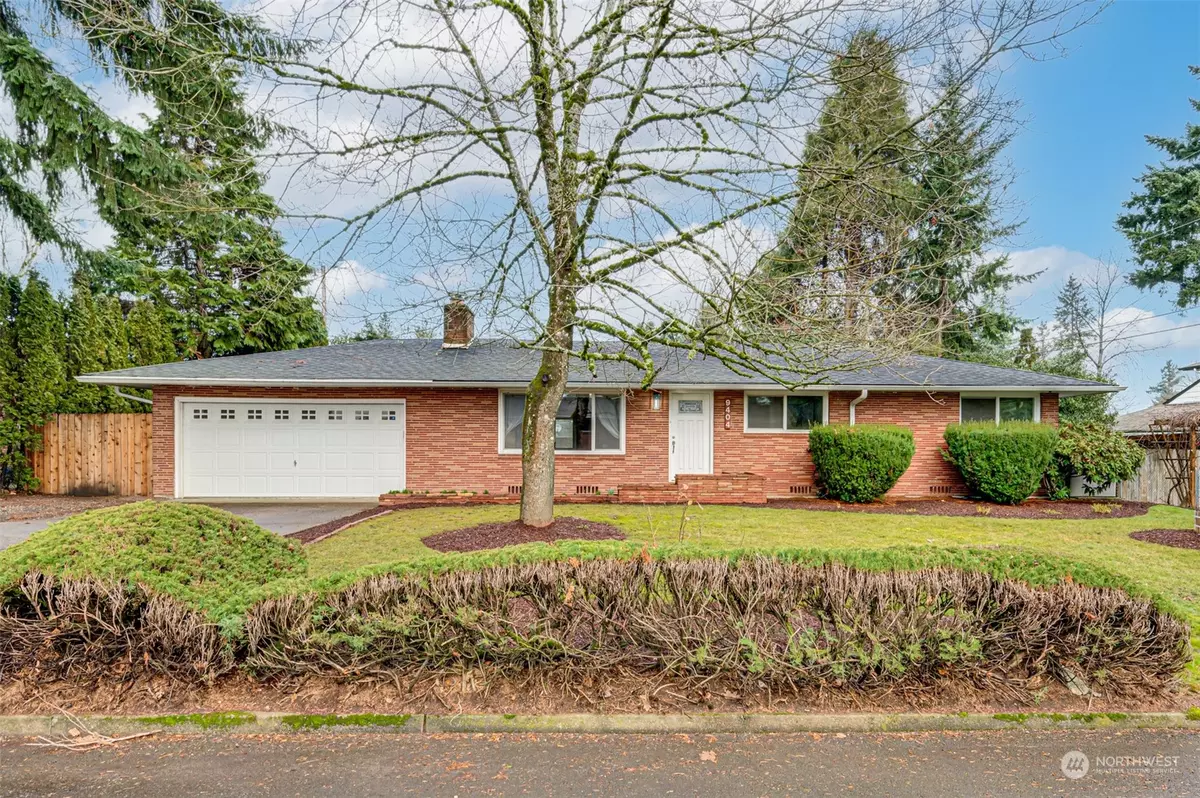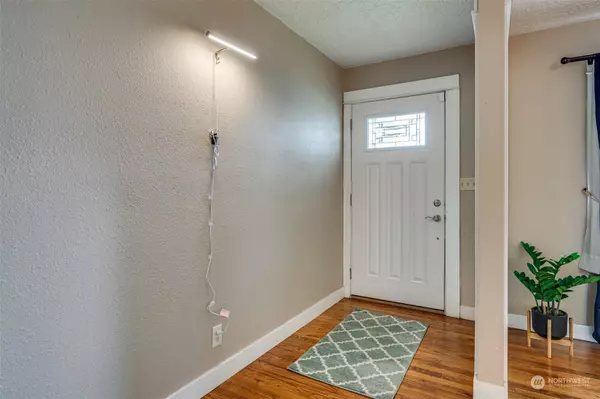Bought with Keller Williams-Premier Prtnrs
$489,995
$489,995
For more information regarding the value of a property, please contact us for a free consultation.
9404 NE 8th ST Vancouver, WA 98664
3 Beds
1.75 Baths
1,596 SqFt
Key Details
Sold Price $489,995
Property Type Single Family Home
Sub Type Residential
Listing Status Sold
Purchase Type For Sale
Square Footage 1,596 sqft
Price per Sqft $307
Subdivision Vancouver
MLS Listing ID 2196917
Sold Date 03/14/24
Style 10 - 1 Story
Bedrooms 3
Full Baths 1
Year Built 1959
Annual Tax Amount $4,617
Lot Size 9,153 Sqft
Property Description
Well kept up ranch/rambler style home near hospitals, schools & the 205. This charming home boasts 3 beds, 2 baths, & a cozy 1598 sqft of living space, all nestled on a generously large lot. Step inside & be greeted by beautiful HW floors that add a touch of warmth & elegance to the entire home. The upgraded appliances, cherry cabinets, granite counters & new kit sink/faucet make meal prep a breeze. Sit casually at the dining nook or move to the more formal dining area. The addition at the back of the home provides an extra rec room or large den, complete w/pocket doors. Additional features include new jetted tub in 2nd bath, new water heater, new heating/cooling unit, beautiful wood burning f/p, large back patio & RV parking. Welcome home!
Location
State WA
County Clark
Area 1047 - West Orchard
Rooms
Basement None
Main Level Bedrooms 3
Interior
Interior Features Ceramic Tile, Hardwood, Laminate, Wall to Wall Carpet, Bath Off Primary, Double Pane/Storm Window, Dining Room, Jetted Tub, Security System, Walk-In Pantry, Fireplace, Water Heater
Flooring Ceramic Tile, Hardwood, Laminate, Carpet
Fireplaces Number 1
Fireplaces Type Wood Burning
Fireplace true
Appliance Dishwasher, Dryer, Disposal, Microwave, Refrigerator, Stove/Range, Washer
Exterior
Exterior Feature Brick, Wood Products
Garage Spaces 2.0
Amenities Available Cable TV, Fenced-Fully, High Speed Internet, Patio, RV Parking, Sprinkler System
Waterfront No
View Y/N Yes
View Territorial
Roof Type Composition
Garage Yes
Building
Lot Description Curbs, Paved, Sidewalk
Story One
Sewer Sewer Connected
Water Public
Architectural Style Traditional
New Construction No
Schools
Elementary Schools Buyer To Verify
Middle Schools Buyer To Verify
High Schools Buyer To Verify
School District Evergreen
Others
Senior Community No
Acceptable Financing Cash Out, Conventional, FHA, VA Loan
Listing Terms Cash Out, Conventional, FHA, VA Loan
Read Less
Want to know what your home might be worth? Contact us for a FREE valuation!

Our team is ready to help you sell your home for the highest possible price ASAP

"Three Trees" icon indicates a listing provided courtesy of NWMLS.






