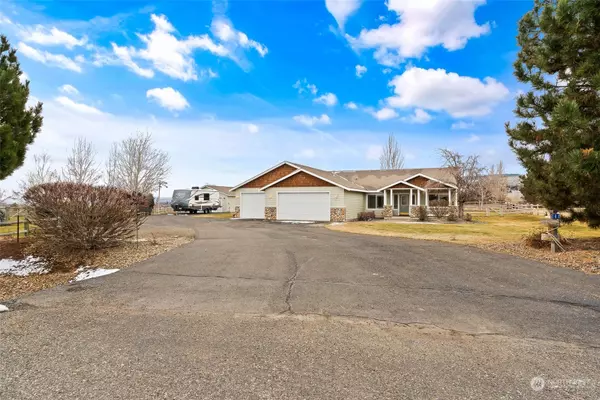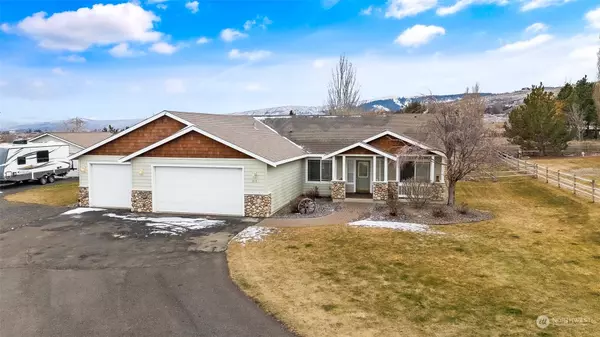Bought with RE/MAX Elite
$649,900
$649,900
For more information regarding the value of a property, please contact us for a free consultation.
241 Fieldstone CT Ellensburg, WA 98926
3 Beds
2 Baths
2,016 SqFt
Key Details
Sold Price $649,900
Property Type Single Family Home
Sub Type Residential
Listing Status Sold
Purchase Type For Sale
Square Footage 2,016 sqft
Price per Sqft $322
Subdivision Westside
MLS Listing ID 2200609
Sold Date 03/13/24
Style 10 - 1 Story
Bedrooms 3
Full Baths 2
Year Built 2004
Annual Tax Amount $4,277
Lot Size 0.760 Acres
Property Description
Located in the Cascade View neighborhood, A rare blend of small acreage charm offering a slice of country living with all the benefits of a friendly residential community! 2016 sqft Rambler with a functional layout. Den off the front entry perfect for a work from home office or playroom! Open concept living area with vaulted ceilings, river rock nature gas fireplace, kitchen with eating bar, gas range and huge walk in pantry. Split bedroom layout. Master suite has large walk in closet and 5-piece bath. Oversized, attached 3-car garage providing ample space for vehicles and storage and separate 24x24' shop for all your hobbies and projects plus a garden shed! Fully fenced backyard, greenhouse, raised beds and graveled area for RV parking.
Location
State WA
County Kittitas
Area 949 - Lower Kittitas County
Rooms
Basement None
Main Level Bedrooms 3
Interior
Interior Features Ceramic Tile, Wall to Wall Carpet, Laminate, Double Pane/Storm Window, Dining Room, Vaulted Ceiling(s), Walk-In Closet(s), Fireplace, Water Heater
Flooring Ceramic Tile, Laminate, Vinyl, Carpet
Fireplaces Number 1
Fireplaces Type Gas
Fireplace true
Appliance Dishwasher, Dryer, Refrigerator, Stove/Range, Washer
Exterior
Exterior Feature Stone, Wood, Wood Products
Garage Spaces 5.0
Community Features CCRs
Amenities Available Deck, Fenced-Partially, Gas Available, Irrigation, Shop
View Y/N Yes
View Mountain(s), Territorial
Roof Type Composition
Garage Yes
Building
Lot Description Cul-De-Sac, Paved
Story One
Sewer Septic Tank
Water Community
Architectural Style Craftsman
New Construction No
Schools
School District Thorp
Others
Senior Community No
Acceptable Financing Cash Out, Conventional, VA Loan
Listing Terms Cash Out, Conventional, VA Loan
Read Less
Want to know what your home might be worth? Contact us for a FREE valuation!

Our team is ready to help you sell your home for the highest possible price ASAP

"Three Trees" icon indicates a listing provided courtesy of NWMLS.





