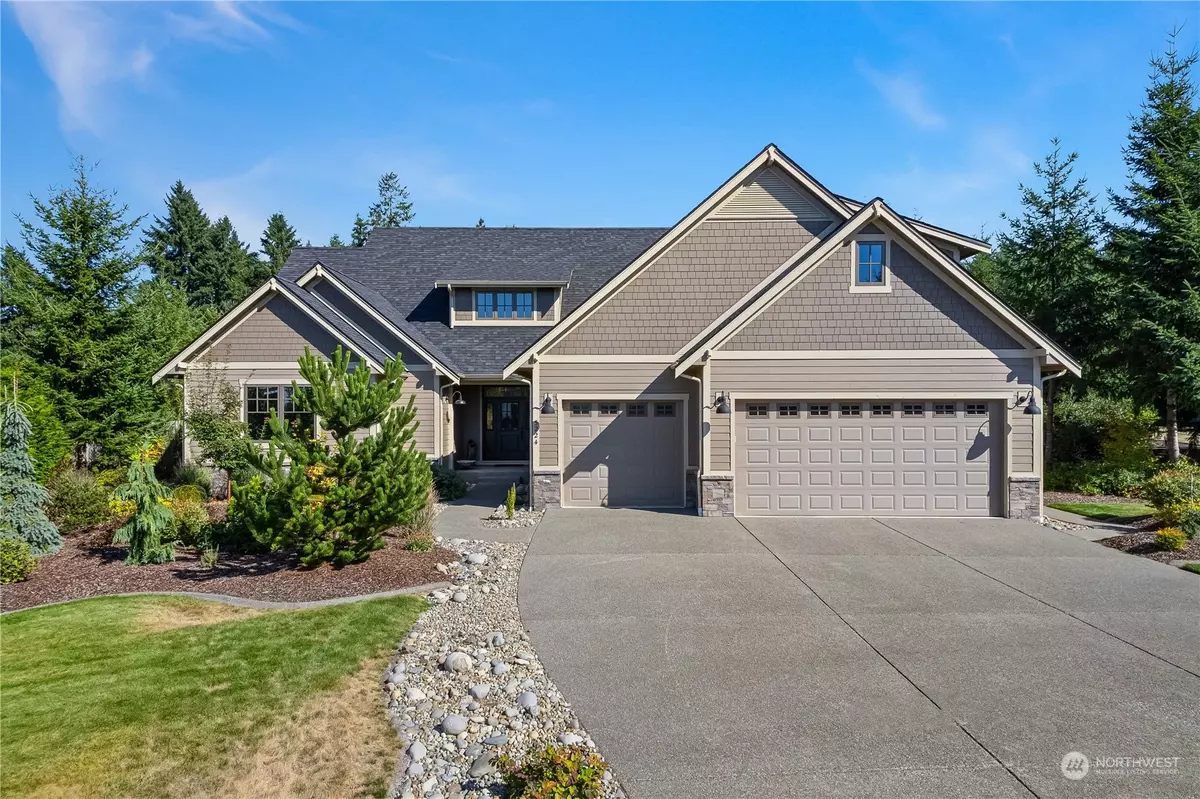Bought with Keller Williams Realty
$1,059,000
$1,059,000
For more information regarding the value of a property, please contact us for a free consultation.
5224 Coppermill CT NE Olympia, WA 98516
4 Beds
3.25 Baths
3,205 SqFt
Key Details
Sold Price $1,059,000
Property Type Single Family Home
Sub Type Residential
Listing Status Sold
Purchase Type For Sale
Square Footage 3,205 sqft
Price per Sqft $330
Subdivision Hawks Prairie
MLS Listing ID 2189060
Sold Date 03/13/24
Style 11 - 1 1/2 Story
Bedrooms 4
Full Baths 2
Half Baths 1
HOA Fees $54/ann
Year Built 2019
Annual Tax Amount $8,552
Lot Size 0.893 Acres
Lot Dimensions 150 wide
Property Description
Exemplary design meets timeless materials on just under an acre in Coppermill. From landscaped yards to a forest setting this NW feel is one of the nicest gated communities in Olympia. 10' ceilings in the entry, living & kitchen along with beautiful Andersen E-Series windows help to capture the magic of the backyard landscape. Natural gas fireplace in the living room is next level for entertaining. Kitchen boasts walk in pantry, central island, granite counters, natural gas cooktop & maple cabinets. Dining area is enhanced by large windows & access to a covered deck. Cozy media/den on the main & 2nd level bed/rec room has 3/4 bath, Primary suite w/ultra high vaulted ceiling, walk in closet & jetted Kohler tub. Truly an amazing home to own!
Location
State WA
County Thurston
Area 446 - Thurston Ne
Rooms
Basement None
Main Level Bedrooms 3
Interior
Interior Features Ceramic Tile, Wall to Wall Carpet, Bath Off Primary, Double Pane/Storm Window, Dining Room, High Tech Cabling, Jetted Tub, Skylight(s), Vaulted Ceiling(s), Walk-In Closet(s), Walk-In Pantry, Fireplace, Water Heater
Flooring Ceramic Tile, Engineered Hardwood, Vinyl, Carpet
Fireplaces Number 1
Fireplaces Type Gas
Fireplace true
Appliance Dishwasher, Dryer, Disposal, Microwave, Refrigerator, See Remarks, Stove/Range, Washer
Exterior
Exterior Feature Cement Planked, See Remarks, Wood, Wood Products
Garage Spaces 3.0
Community Features CCRs, Gated
Amenities Available Cable TV, Deck, Fenced-Partially, Gas Available, Gated Entry, High Speed Internet, Irrigation, Patio, RV Parking, Sprinkler System
View Y/N Yes
View Territorial
Roof Type Composition
Garage Yes
Building
Lot Description Dead End Street, Paved
Builder Name Mance & Son Residential Developers
Sewer Septic Tank
Water Community, See Remarks, Shared Well
Architectural Style Northwest Contemporary
New Construction No
Schools
Elementary Schools South Bay Elem
Middle Schools Chinook Mid
High Schools North Thurston High
School District North Thurston
Others
Senior Community No
Acceptable Financing Cash Out, Conventional
Listing Terms Cash Out, Conventional
Read Less
Want to know what your home might be worth? Contact us for a FREE valuation!

Our team is ready to help you sell your home for the highest possible price ASAP

"Three Trees" icon indicates a listing provided courtesy of NWMLS.





