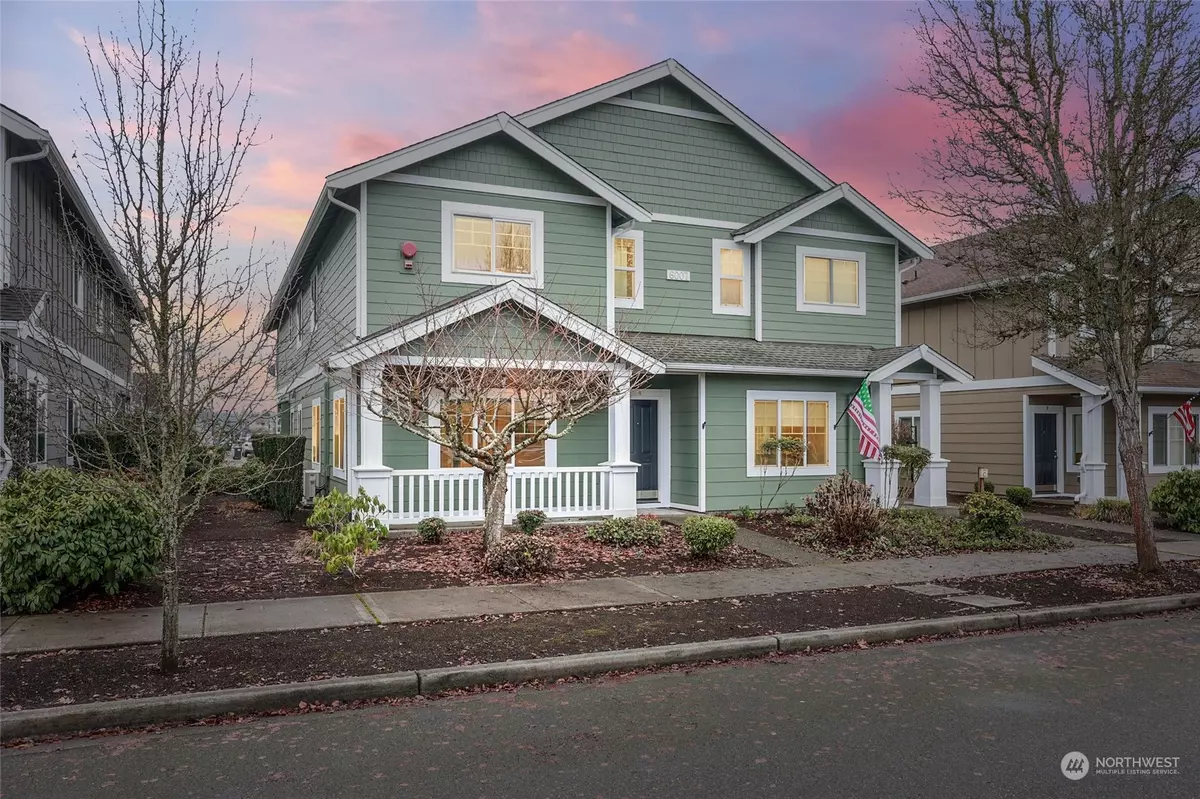Bought with Best Choice Realty
$370,000
$358,500
3.2%For more information regarding the value of a property, please contact us for a free consultation.
6007 Delaware AVE SE #A Lacey, WA 98513
3 Beds
2.25 Baths
1,650 SqFt
Key Details
Sold Price $370,000
Property Type Condo
Sub Type Condominium
Listing Status Sold
Purchase Type For Sale
Square Footage 1,650 sqft
Price per Sqft $224
Subdivision Horizon Pointe
MLS Listing ID 2185722
Sold Date 01/25/24
Style 31 - Condo (2 Levels)
Bedrooms 3
Full Baths 1
Half Baths 1
HOA Fees $518/mo
Year Built 2007
Annual Tax Amount $2,912
Lot Size 2,064 Sqft
Property Description
Presenting a gorgeous townhouse-style condo! This Island Collection home boasts low-maintenance living, combining warmth, contemporary design & sleek aesthetics. Enter through the covered front area into an open-concept great room w/ many windows & plenty of natural light. kitchen w/ island & ample cabinets, dining room, A/C, fresh interior paint & new laminate flooring everywhere except stairs. Primary suite w /walk-in closet & private bath, 2-car garage w/ built-in shelf, floor coating & alley access. Well-maintained, sought-after Horizon Pointe community w/ parking, sidewalks, & scenic parks w/ picnic & play area. Conveniently located within walking distance of school & golf course, & close to shopping plaza. Don't miss this opportunity!
Location
State WA
County Thurston
Area 450 - Lacey
Interior
Interior Features Laminate, Wall to Wall Carpet, Cooking-Electric
Flooring Laminate, Carpet
Fireplace false
Appliance Dishwasher, Disposal, Microwave, Refrigerator, Stove/Range
Exterior
Exterior Feature Cement/Concrete, Wood
Community Features Cable TV, Fire Sprinklers, High Speed Int Avail, Outside Entry, Playground
View Y/N No
Roof Type Composition
Garage Yes
Building
Lot Description Alley, Curbs, Paved, Sidewalk
Story Two
New Construction No
Schools
Elementary Schools Chambers Prairie El
Middle Schools Komachin Mid
High Schools Timberline High
School District North Thurston
Others
HOA Fee Include Common Area Maintenance,Earthquake Insurance,Lawn Service,Sewer,Water
Senior Community No
Acceptable Financing Cash Out, Conventional, FHA, VA Loan
Listing Terms Cash Out, Conventional, FHA, VA Loan
Read Less
Want to know what your home might be worth? Contact us for a FREE valuation!

Our team is ready to help you sell your home for the highest possible price ASAP

"Three Trees" icon indicates a listing provided courtesy of NWMLS.





