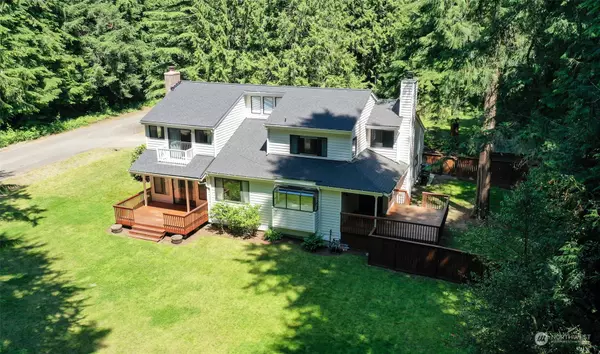Bought with COMPASS
$1,600,000
$1,600,000
For more information regarding the value of a property, please contact us for a free consultation.
23207 NE 44th ST Redmond, WA 98053
3 Beds
2.5 Baths
2,927 SqFt
Key Details
Sold Price $1,600,000
Property Type Single Family Home
Sub Type Residential
Listing Status Sold
Purchase Type For Sale
Square Footage 2,927 sqft
Price per Sqft $546
Subdivision Canterbury Woods
MLS Listing ID 2135515
Sold Date 08/08/23
Style 12 - 2 Story
Bedrooms 3
Full Baths 2
Half Baths 1
Year Built 1980
Annual Tax Amount $9,440
Lot Size 0.793 Acres
Property Description
Magical Canterbury Woods property backs to seasonal creek for extraordinary privacy. Modern floor plan has 3 bedrooms up, with a den/office on the main that features a closet for flexibility of use. Amazing kitchen with a 5-burner gas range, double oven, garden window, expansive slab counters, wine cooler, plus abundant cabinets & pantry. Sunken living room with fireplace and deck is a perfect area to relax. Family room contains a 2nd fireplace, with the dining room adjacent to kitchen. Primary suite features soaring ceilings and a 5-piece bath. Large 2nd and 3rd bedrooms. Circular drive leads to the attached garage & bonus outbuilding for bikes & toys. Close to Microsoft, walk to Tesla STEM school, highly rated Lake Wa School District.
Location
State WA
County King
Area _550Redmondcarnation
Rooms
Basement None
Interior
Interior Features Ceramic Tile, Hardwood, Wall to Wall Carpet, Bath Off Primary, Double Pane/Storm Window, Dining Room, High Tech Cabling, Skylight(s), Vaulted Ceiling(s), Fireplace, Water Heater
Flooring Ceramic Tile, Hardwood, Carpet
Fireplaces Number 2
Fireplaces Type Wood Burning
Fireplace true
Appliance Dishwasher, Double Oven, Dryer, Disposal, Microwave, Refrigerator, Stove/Range, Washer
Exterior
Exterior Feature Wood, Wood Products
Garage Spaces 2.0
Community Features CCRs
Amenities Available Deck, Dog Run, Fenced-Partially, Gas Available, High Speed Internet, Outbuildings
Waterfront Description Creek
View Y/N Yes
View Territorial
Roof Type Composition
Garage Yes
Building
Lot Description Corner Lot, Dead End Street, Paved, Secluded
Story Two
Builder Name WR Builders
Sewer Septic Tank
Water Public
Architectural Style Northwest Contemporary
New Construction No
Schools
Elementary Schools Alcott Elem
Middle Schools Evergreen Middle
High Schools Eastlake High
School District Lake Washington
Others
Senior Community No
Acceptable Financing Cash Out, Conventional, FHA, VA Loan
Listing Terms Cash Out, Conventional, FHA, VA Loan
Read Less
Want to know what your home might be worth? Contact us for a FREE valuation!

Our team is ready to help you sell your home for the highest possible price ASAP

"Three Trees" icon indicates a listing provided courtesy of NWMLS.





