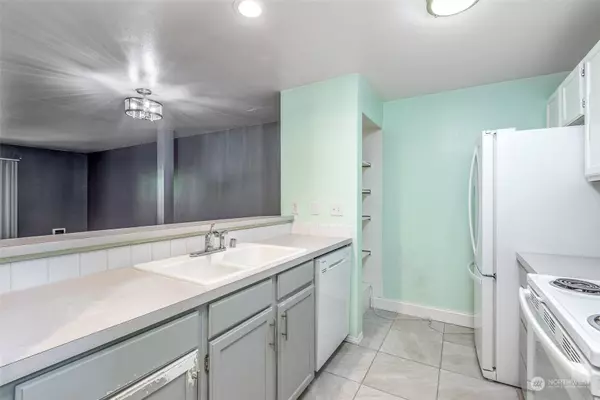Bought with Elite Properties
$325,000
$330,000
1.5%For more information regarding the value of a property, please contact us for a free consultation.
5911 Chardonnay DR SE Lacey, WA 98513
2 Beds
2.5 Baths
1,296 SqFt
Key Details
Sold Price $325,000
Property Type Condo
Sub Type Condominium
Listing Status Sold
Purchase Type For Sale
Square Footage 1,296 sqft
Price per Sqft $250
Subdivision Olympia
MLS Listing ID 2134470
Sold Date 08/04/23
Style 31 - Condo (2 Levels)
Bedrooms 2
Full Baths 2
Half Baths 1
HOA Fees $270/mo
Year Built 1994
Annual Tax Amount $2,432
Lot Size 3,061 Sqft
Property Description
Don't Miss this spacious 2 bedroom, 2.5 bathroom Townhome. Main living space includes open layout kitchen, dining and living area with wood burning fireplace! Large sliding glass door leads to private back patio and yard space. New flooring throughout downstairs with some upgrades to appliances and lots of storage. Upstairs has two primary bedrooms with bathrooms and multiple closets! All appliance stay with Utility room upstairs. 1 car garage, driveway space and multiple guest parking spots throughout community. Neighborhood has a community park, basketball court, clubhouse and trails. Close to shopping, school and freeway access for easy commutes.
Location
State WA
County Thurston
Area 449 - East Olympia
Interior
Interior Features Ceramic Tile, Laminate, Wall to Wall Carpet, Balcony/Deck/Patio, Yard, Cooking-Electric, Dryer-Electric, Washer, Fireplace, Water Heater
Flooring Ceramic Tile, Laminate, Carpet
Fireplaces Number 1
Fireplaces Type Wood Burning
Fireplace true
Appliance Dishwasher, Dryer, Disposal, Microwave, Refrigerator, Stove/Range, Washer
Exterior
Exterior Feature Cement Planked, Wood Products
Garage Spaces 1.0
Community Features Athletic Court, Club House, High Speed Int Avail, Playground, Trail(s)
View Y/N No
Roof Type Composition
Garage Yes
Building
Lot Description Paved, Sidewalk
Story Two
Architectural Style Traditional
New Construction No
Schools
Elementary Schools Horizons Elem
Middle Schools Komachin Mid
High Schools Timberline High
School District North Thurston
Others
HOA Fee Include Common Area Maintenance, Earthquake Insurance, Lawn Service, Road Maintenance
Senior Community No
Acceptable Financing Cash Out, Conventional, FHA, VA Loan
Listing Terms Cash Out, Conventional, FHA, VA Loan
Read Less
Want to know what your home might be worth? Contact us for a FREE valuation!

Our team is ready to help you sell your home for the highest possible price ASAP

"Three Trees" icon indicates a listing provided courtesy of NWMLS.





