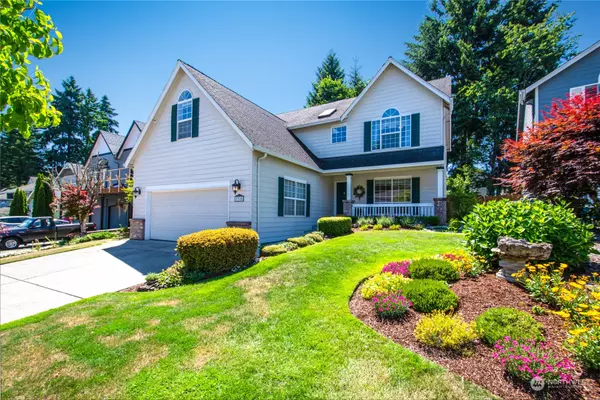Bought with ZNonMember-Office-MLS
$579,000
$569,900
1.6%For more information regarding the value of a property, please contact us for a free consultation.
7315 NE 69th ST Vancouver, WA 98662
4 Beds
2.75 Baths
2,402 SqFt
Key Details
Sold Price $579,000
Property Type Single Family Home
Sub Type Residential
Listing Status Sold
Purchase Type For Sale
Square Footage 2,402 sqft
Price per Sqft $241
Subdivision Vancouver
MLS Listing ID 2128412
Sold Date 07/27/23
Style 12 - 2 Story
Bedrooms 4
Full Baths 2
Year Built 1998
Annual Tax Amount $4,703
Lot Size 6,914 Sqft
Lot Dimensions 141/49
Property Description
Welcome to this immaculate home w/4bd + bonus rm. Hickory HW Flr on the main. Rec updated kitchen w/instant H/C water, SS appl, pantry, quartz cntrtops, island. All app stay! Off the kitchen is a bfast nook & fmly rm w/a gas frplce. A formal living rm & formal dining rm. 4th bdrm & 3/4 ba on the main. Upstairs has w/w carpet, laundry rm w/sink, W/D stay! The primary bd has an en-suite w/xl jetted tub, lg shower w/dual showerheads, tile ctps, a walk-in closet w/painted white wood shelving. Bdrm 2 & 3 share a full ba. The furnace & w/heater were replaced in 2018. Private bkyd, w/new red garden shed. The meticulously landscaped yard resembles a patch of forest with mature trees, scrubs and flowers, fully fenced, sprinklers w/timr. 35 yr. Roof!
Location
State WA
County Clark
Area 1047 - West Orchard
Rooms
Basement None
Interior
Interior Features Wall to Wall Carpet, Double Pane/Storm Window, Dining Room, Jetted Tub, Skylight(s), Walk-In Closet(s), Walk-In Pantry, Fireplace, Water Heater
Flooring Engineered Hardwood, Vinyl, Carpet
Fireplaces Number 1
Fireplaces Type Electric, Gas
Fireplace true
Appliance Dishwasher, Dryer, Disposal, Microwave, Refrigerator, Stove/Range, Washer
Exterior
Exterior Feature Brick, Cement Planked
Garage Spaces 2.0
Community Features CCRs
Amenities Available Fenced-Fully, High Speed Internet, Outbuildings, Patio, Sprinkler System
Waterfront No
View Y/N Yes
View Territorial
Roof Type Composition
Garage Yes
Building
Lot Description Curbs, Paved, Sidewalk
Story Two
Builder Name Owner Builder
Sewer Sewer Connected
Water Public
New Construction No
Schools
Elementary Schools Walnut Grove Elementary
Middle Schools Gaiser Middle
High Schools Fort Vancouver High
School District Vancouver
Others
Senior Community No
Acceptable Financing Cash Out, Conventional, FHA, VA Loan
Listing Terms Cash Out, Conventional, FHA, VA Loan
Read Less
Want to know what your home might be worth? Contact us for a FREE valuation!

Our team is ready to help you sell your home for the highest possible price ASAP

"Three Trees" icon indicates a listing provided courtesy of NWMLS.






