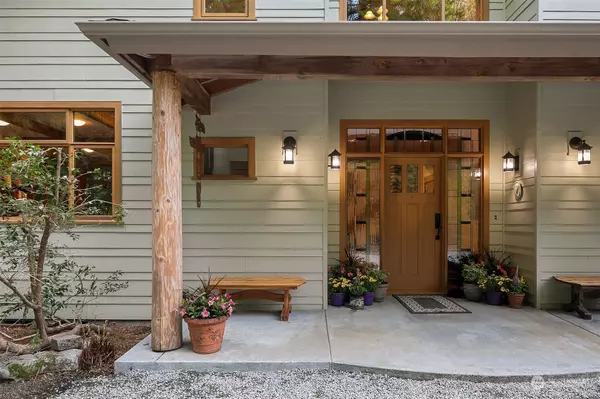Bought with eXp Realty
$1,676,000
$1,878,000
10.8%For more information regarding the value of a property, please contact us for a free consultation.
30308 SE 64th ST Preston, WA 98050
3 Beds
2.25 Baths
3,410 SqFt
Key Details
Sold Price $1,676,000
Property Type Single Family Home
Sub Type Residential
Listing Status Sold
Purchase Type For Sale
Square Footage 3,410 sqft
Price per Sqft $491
Subdivision Mitchell Hill
MLS Listing ID 2065487
Sold Date 07/21/23
Style 12 - 2 Story
Bedrooms 3
Full Baths 1
Half Baths 1
Year Built 2000
Annual Tax Amount $11,443
Lot Size 4.830 Acres
Property Description
Capturing the artist eye for a Pacific NW retreat in the woods, this timber frame home balances natural light & stone in a sophisticated but relaxed style. The massive beams are grounded by the 35' double-sided river rock fireplace the home is anchored with floating radiant heat cement floors. Enormous custom wood wrapped windows drench the home in light and beauty. Kitchen boasts maple & cherry cabinets w/ Subzero and Dacor appliances - form & functionality. Primary on the main with door to patio, vaulted ceilings and personal reading nook. Designed without missing a beat – plenty of functional storage and built-ins, butler's and walk-in pantries, oversized laundry/mudroom and garage with upstairs storage. Don't miss this special home.
Location
State WA
County King
Area _540Eastoflakesammamish
Rooms
Basement None
Main Level Bedrooms 1
Interior
Interior Features Concrete, Hardwood, Double Pane/Storm Window, High Tech Cabling, Loft, Security System, Skylight(s), SMART Wired, Vaulted Ceiling(s), Walk-In Closet(s), Walk-In Pantry, Wired for Generator, Fireplace, Water Heater
Flooring Concrete, Hardwood, See Remarks, Slate
Fireplaces Number 3
Fireplaces Type Gas, Wood Burning
Fireplace true
Appliance Dishwasher, Dryer, Washer
Exterior
Exterior Feature Cement Planked
Garage Spaces 2.0
Amenities Available Cable TV, Fenced-Partially, Gas Available, High Speed Internet, Patio, Propane, RV Parking
View Y/N No
Roof Type Metal
Garage Yes
Building
Lot Description Dead End Street, Dirt Road, Secluded
Story Two
Builder Name Chris Luthi - Architect
Sewer Septic Tank
Water Individual Well
Architectural Style See Remarks
New Construction No
Schools
Elementary Schools Clark Elem
Middle Schools Issaquah Mid
High Schools Issaquah High
School District Issaquah
Others
Senior Community No
Acceptable Financing Cash Out, Conventional, FHA, VA Loan
Listing Terms Cash Out, Conventional, FHA, VA Loan
Read Less
Want to know what your home might be worth? Contact us for a FREE valuation!

Our team is ready to help you sell your home for the highest possible price ASAP

"Three Trees" icon indicates a listing provided courtesy of NWMLS.





