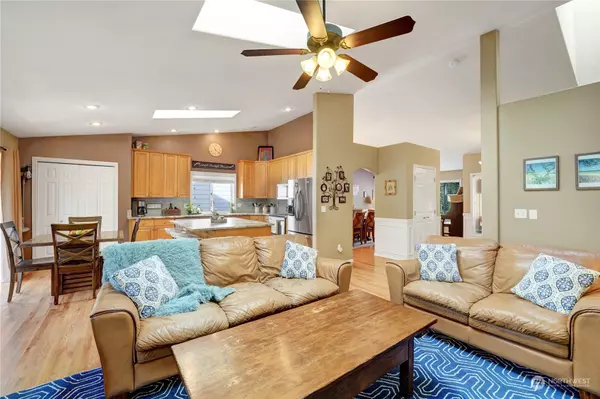Bought with Windermere Real Estate M2 LLC
$890,000
$925,000
3.8%For more information regarding the value of a property, please contact us for a free consultation.
17922 Ambleside CT Arlington, WA 98223
5 Beds
3.75 Baths
3,676 SqFt
Key Details
Sold Price $890,000
Property Type Single Family Home
Sub Type Residential
Listing Status Sold
Purchase Type For Sale
Square Footage 3,676 sqft
Price per Sqft $242
Subdivision Gleneagle
MLS Listing ID 2059890
Sold Date 07/06/23
Style 16 - 1 Story w/Bsmnt.
Bedrooms 5
Full Baths 3
HOA Fees $36/mo
Year Built 2000
Annual Tax Amount $5,718
Lot Size 6,098 Sqft
Property Description
This spacious 5 bed, 4 bath, Gleneagle home features 3676 SF. Main level features 2 large beds; full bath; & spacious primary bedroom w/ walk in closet & light-filled bathroom. Great room opens to large kitchen with granite counters, eating bar, slider to upper and lower deck. Beautiful hardwood flooring throughout, including in formal living & dining room. Downstairs is entirely (optional) 2nd living space! The daylight basement boasts natural light; a SECOND primary bedroom + full bath; large home theatre; spacious bedroom; full bath; FULL kitchen + eating bar, office/gym, & open rec/living room. Slider leads to composite decks, yard & covered play area. This backyard oasis is sure to please. Level driveway, 2-car garage, dead end street
Location
State WA
County Snohomish
Area _770Northwestsnohomish
Rooms
Basement Daylight, Finished
Main Level Bedrooms 3
Interior
Interior Features Ceramic Tile, Hardwood, Wall to Wall Carpet, Second Kitchen, Second Primary Bedroom, Bath Off Primary, Ceiling Fan(s), Double Pane/Storm Window, Dining Room, French Doors, Security System, Skylight(s), Vaulted Ceiling(s), Walk-In Closet(s), Fireplace, Water Heater
Flooring Ceramic Tile, Hardwood, Vinyl, Vinyl Plank, Carpet
Fireplaces Number 1
Fireplaces Type Gas
Fireplace true
Appliance Dishwasher, Dryer, Disposal, Microwave, Refrigerator, See Remarks, Stove/Range, Washer
Exterior
Exterior Feature Brick, Wood
Garage Spaces 2.0
Community Features CCRs, Club House, Golf, Park, Playground
Amenities Available Cable TV, Deck, Gas Available, High Speed Internet
View Y/N Yes
View Territorial
Roof Type Composition
Garage Yes
Building
Lot Description Cul-De-Sac, Dead End Street, Paved, Sidewalk
Story One
Sewer Sewer Connected
Water Public
New Construction No
Schools
Elementary Schools Pioneer Elem
Middle Schools Haller Middle Sch
High Schools Arlington High
School District Arlington
Others
Senior Community No
Acceptable Financing Cash Out, Conventional, FHA, VA Loan
Listing Terms Cash Out, Conventional, FHA, VA Loan
Read Less
Want to know what your home might be worth? Contact us for a FREE valuation!

Our team is ready to help you sell your home for the highest possible price ASAP

"Three Trees" icon indicates a listing provided courtesy of NWMLS.





