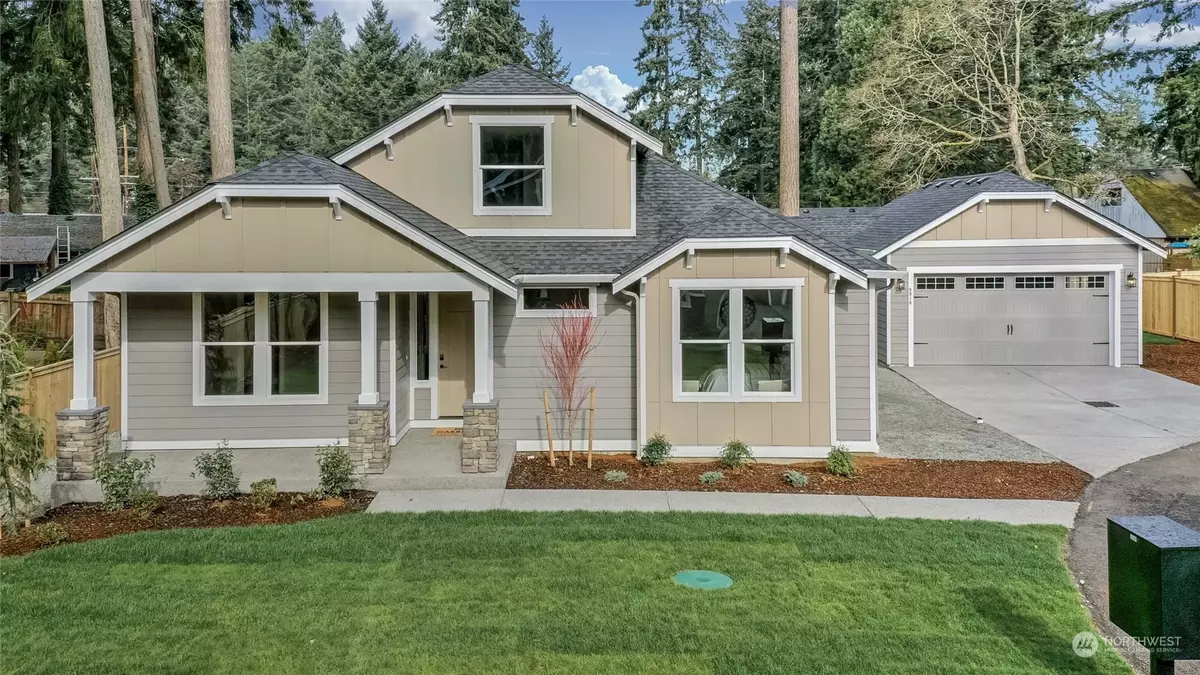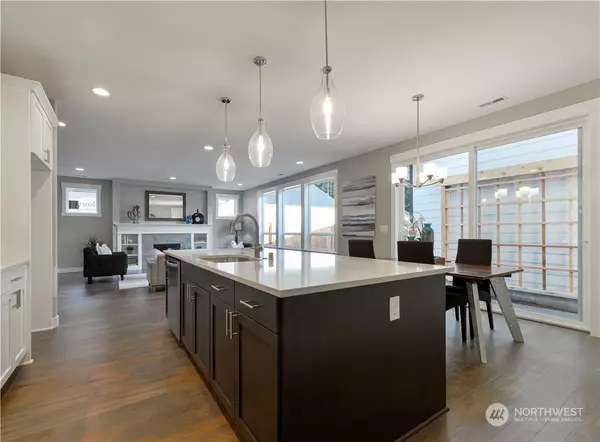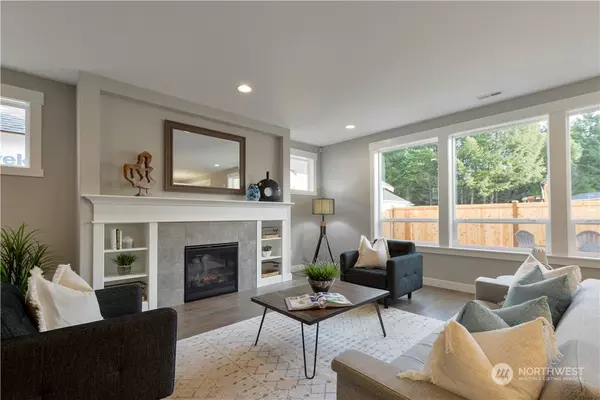Bought with John L. Scott, Inc.
$789,900
$789,900
For more information regarding the value of a property, please contact us for a free consultation.
6136 (Lot 4) Harbor Inlet LN NW Tracyton, WA 98311
3 Beds
2.75 Baths
2,342 SqFt
Key Details
Sold Price $789,900
Property Type Single Family Home
Sub Type Residential
Listing Status Sold
Purchase Type For Sale
Square Footage 2,342 sqft
Price per Sqft $337
Subdivision Tracyton
MLS Listing ID 2023140
Sold Date 01/19/23
Style 11 - 1 1/2 Story
Bedrooms 3
Full Baths 2
Construction Status Completed
HOA Fees $100/mo
Year Built 2022
Annual Tax Amount $300
Lot Size 8,712 Sqft
Property Description
Move in Ready! Primary-on Main level Brand New Home! - located in the lovely Gated Community Harber Inlet, right off of Dyes Inlet & close to Silverdale shopping. Garrette Custom Homes' BARCLAY plan: Primary suite boasts is large w/ walk-in closet & curbless shower. Generous Greatrm w/gas fireplace & expansive windows. The nearby kitchen is perfect for entertaining with double ovens, large kitchen island, 36" gas rangetop, quartz countertops and XL pantry. Head upstairs for Bonus rm, bed & bath. Spacious landscaped homesites along with great infrastructure make this neighborhood shine. Designer curated features for an amazing custom feel without the wait! *pictures shown are not of the specific home for sale -for marketing purposes.
Location
State WA
County Kitsap
Area 150 - E Central Kitsap
Rooms
Basement None
Main Level Bedrooms 2
Interior
Interior Features Forced Air, Heat Pump, Ceramic Tile, Laminate Hardwood, Wall to Wall Carpet, Bath Off Primary, Double Pane/Storm Window, French Doors, Security System, SMART Wired, Walk-In Closet(s), Walk-In Pantry, Water Heater
Flooring Ceramic Tile, Laminate, Vinyl, Carpet
Fireplaces Number 1
Fireplaces Type Gas
Fireplace true
Appliance Dishwasher, Double Oven, Disposal, Microwave, Stove/Range
Exterior
Exterior Feature Cement Planked
Garage Spaces 2.0
Community Features CCRs, Gated
Amenities Available Gas Available, Gated Entry, Patio, Sprinkler System
View Y/N No
Roof Type Composition
Garage Yes
Building
Lot Description Cul-De-Sac, Dead End Street, Paved, Sidewalk
Builder Name Garrette Custom Homes
Sewer Septic Tank
Water Public
Architectural Style Craftsman
New Construction Yes
Construction Status Completed
Schools
School District Central Kitsap #401
Others
Senior Community No
Acceptable Financing Cash Out, Conventional, FHA, VA Loan
Listing Terms Cash Out, Conventional, FHA, VA Loan
Read Less
Want to know what your home might be worth? Contact us for a FREE valuation!

Our team is ready to help you sell your home for the highest possible price ASAP

"Three Trees" icon indicates a listing provided courtesy of NWMLS.





