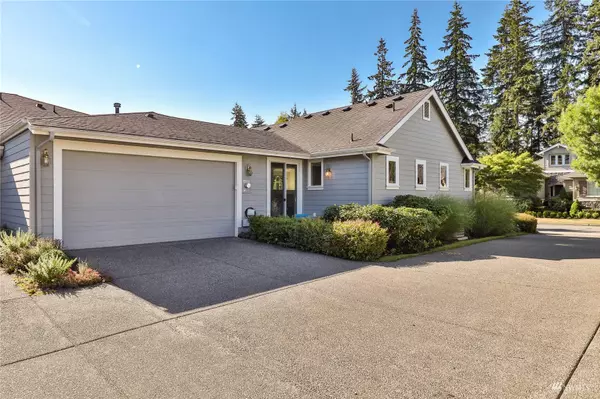Bought with Keller Williams Eastside
$750,000
$769,950
2.6%For more information regarding the value of a property, please contact us for a free consultation.
23644 NE Twinberry WAY Redmond, WA 98053
2 Beds
2 Baths
1,330 SqFt
Key Details
Sold Price $750,000
Property Type Single Family Home
Sub Type Residential
Listing Status Sold
Purchase Type For Sale
Square Footage 1,330 sqft
Price per Sqft $563
Subdivision Trilogy
MLS Listing ID 1985724
Sold Date 12/06/22
Style 10 - 1 Story
Bedrooms 2
Full Baths 2
HOA Fees $252/mo
Year Built 2007
Annual Tax Amount $6,749
Lot Size 4,014 Sqft
Property Description
Cheerful 2BR/2BA rambler with an open, accessible floorplan, in resort-style Trilogy 55+ adult community! Sunny Living Room features refinished hardwood floors, fireplace, built-in Media Center. Open island Kitchen has maple wood cabinets, pantry and breakfast bar. Dining Area opens to a side Patio. Spacious Master Suite with dual closets and a tiled ensuite BA with dual sinks and shower stall with built-in seat. This cozy home also has: Attached 2-car Garage, Utility Room, and a second partially-fenced Patio with small Gardening patch! Trilogy amenities include Club House, Spa, Pool, Fitness Center, trails, tennis courts, and optional golf membership (HOA dues include Club House/Fitness Club membership, front yard maintenance).
Location
State WA
County King
Area 550 - Redmond/Carnatio
Rooms
Basement None
Main Level Bedrooms 2
Interior
Interior Features Forced Air, Water Heater
Fireplaces Number 1
Fireplaces Type Gas
Fireplace true
Appliance Dishwasher, Dryer, Disposal, Refrigerator, Stove/Range, Washer
Exterior
Exterior Feature Cement Planked
Garage Spaces 2.0
Community Features Age Restriction, CCRs, Club House, Golf, Park, Trail(s)
Utilities Available High Speed Internet, Natural Gas Available, Sewer Connected, Electricity Available, Natural Gas Connected, Common Area Maintenance, Road Maintenance
Amenities Available Fenced-Fully, Gas Available, High Speed Internet, Patio, Sprinkler System
View Y/N Yes
View Territorial
Roof Type Composition
Garage Yes
Building
Lot Description Paved, Sidewalk
Story One
Builder Name Shea Homes
Sewer Sewer Connected
Water Public
Architectural Style Craftsman
New Construction No
Schools
Elementary Schools Cherry Vly Elem
Middle Schools Tolt Mid
High Schools Cedarcrest High
School District Riverview
Others
Senior Community Yes
Acceptable Financing Cash Out, Conventional
Listing Terms Cash Out, Conventional
Read Less
Want to know what your home might be worth? Contact us for a FREE valuation!

Our team is ready to help you sell your home for the highest possible price ASAP

"Three Trees" icon indicates a listing provided courtesy of NWMLS.





