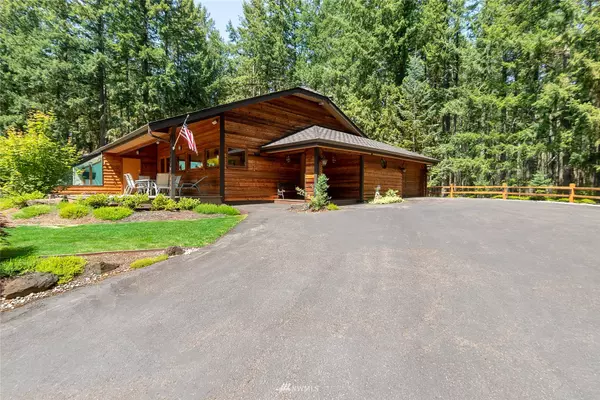Bought with CENTURY 21 North Homes Realty
$1,020,000
$1,050,000
2.9%For more information regarding the value of a property, please contact us for a free consultation.
6505 246th ST E Graham, WA 98338
4 Beds
3.25 Baths
4,075 SqFt
Key Details
Sold Price $1,020,000
Property Type Single Family Home
Sub Type Residential
Listing Status Sold
Purchase Type For Sale
Square Footage 4,075 sqft
Price per Sqft $250
Subdivision Indian Springs
MLS Listing ID 1969848
Sold Date 10/31/22
Style 18 - 2 Stories w/Bsmnt
Bedrooms 4
Full Baths 2
Half Baths 1
Year Built 1983
Annual Tax Amount $9,975
Lot Size 5.609 Acres
Property Description
Welcome to this unique, custom-built cedar home surrounded by 5+ acres of lush, private grounds. Beautifully renovated kitchen w/ solid wood cabinetry and granite counter tops. Primary on the main floor with ensuite bath, jetted tub & walk-in closet. 35' heated indoor pool & hot tub in spacious atrium setting. The basement offers heated flooring throughout, a spacious bonus room, half bath, exterior entry, wine cellar & dedicated separate garage for riding lawn mower. Two additional attached garage/shop areas off the lower drive offer unlimited possibilities... Home based business, car enthusiast, RV storage? Or convert to extra living space, MIL/ADU. $87K+ in harvestable timber on second parcel w/ space to add shop, barn, guesthouse, etc.
Location
State WA
County Pierce
Area 122 - Graham
Rooms
Basement Partially Finished
Main Level Bedrooms 1
Interior
Interior Features Central A/C, Forced Air, Heat Pump, Hot Water Recirc Pump, Ceramic Tile, Hardwood, Wall to Wall Carpet, Bath Off Primary, Built-In Vacuum, Ceiling Fan(s), Double Pane/Storm Window, Dining Room, Hot Tub/Spa, Jetted Tub, Security System, Skylight(s), Solarium/Atrium, Sprinkler System, Vaulted Ceiling(s), Walk-In Closet(s), Walk-In Pantry, Wine Cellar, Indoor Pool, Water Heater
Flooring Ceramic Tile, Hardwood, Carpet
Fireplaces Number 2
Fireplaces Type Gas
Fireplace true
Appliance Dishwasher, Dryer, Disposal, Microwave, Refrigerator, Stove/Range, Washer
Exterior
Exterior Feature Wood
Garage Spaces 6.0
Pool Indoor
Utilities Available Cable Connected, Propane, Septic System, Electricity Available, Propane, Individual Well
Amenities Available Cable TV, Deck, Hot Tub/Spa, Patio, Propane, RV Parking, Shop, Sprinkler System
View Y/N Yes
View Territorial
Roof Type Composition
Garage Yes
Building
Lot Description Dead End Street, Open Space, Paved, Secluded, Value In Land
Story Two
Sewer Septic Tank
Water Individual Well
New Construction No
Schools
Elementary Schools Rocky Ridge Elem
Middle Schools Cougar Mountain Jh
High Schools Bethel High
School District Bethel
Others
Senior Community No
Acceptable Financing Cash Out, Conventional, FHA, VA Loan
Listing Terms Cash Out, Conventional, FHA, VA Loan
Read Less
Want to know what your home might be worth? Contact us for a FREE valuation!

Our team is ready to help you sell your home for the highest possible price ASAP

"Three Trees" icon indicates a listing provided courtesy of NWMLS.






