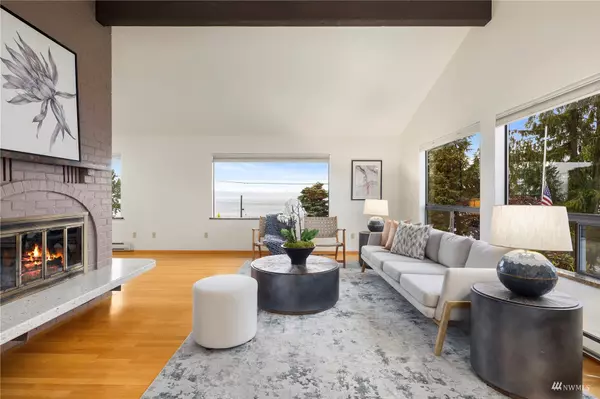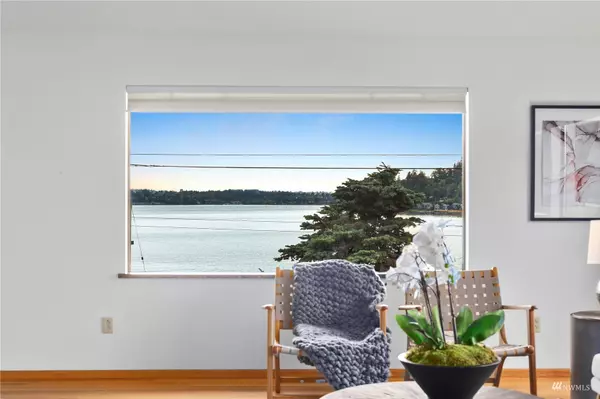Bought with eXp Realty
$1,870,000
$1,998,888
6.4%For more information regarding the value of a property, please contact us for a free consultation.
903 N 36th ST Renton, WA 98056
5 Beds
2.75 Baths
3,550 SqFt
Key Details
Sold Price $1,870,000
Property Type Single Family Home
Sub Type Residential
Listing Status Sold
Purchase Type For Sale
Square Footage 3,550 sqft
Price per Sqft $526
Subdivision Kennydale
MLS Listing ID 1988671
Sold Date 10/11/22
Style 16 - 1 Story w/Bsmnt.
Bedrooms 5
Full Baths 2
Year Built 1978
Annual Tax Amount $11,834
Lot Size 10,800 Sqft
Lot Dimensions 100x108
Property Description
Perched on a bluff overlooking Lake Washington, this 5BD 3BA 3,500 SF timeless Spanish home, set on a huge double lot will satisfy even the most discerning buyers. Upon entry guests are greeted by soaring vaulted ceilings and sumptuous living spaces with a grand wood burning fireplace as the focal point. Awe inspiring 180 degree vistas of mountain and sea frame every west facing picture window of the estate. Whether you are in search of shopping, dining, parks, recreation or simply enjoying the natural beauty that the Pacific Northwest has to offer, this prime location caters to it all. Do not miss out on a once in a lifetime opportunity to own one of Lower Kennydale's finest properties in Renton's rapidly growing landscape!
Location
State WA
County King
Area 350 - Renton/Highlands
Rooms
Basement Daylight, Finished
Main Level Bedrooms 2
Interior
Interior Features Ceramic Tile, Hardwood, Wall to Wall Carpet, Wine Cellar, Bath Off Primary, Ceiling Fan(s), Double Pane/Storm Window, Dining Room, Loft, Vaulted Ceiling(s), Water Heater
Flooring Ceramic Tile, Hardwood, Carpet
Fireplaces Number 2
Fireplaces Type Wood Burning
Fireplace true
Appliance Dishwasher, Dryer, Disposal, Refrigerator, Stove/Range, Washer
Exterior
Exterior Feature Stucco
Garage Spaces 2.0
Community Features CCRs, Community Waterfront/Pvt Beach, Trail(s)
Utilities Available Cable Connected, High Speed Internet, Natural Gas Available, Sewer Connected, Electricity Available
Amenities Available Cable TV, Deck, Dog Run, Fenced-Fully, Gas Available, High Speed Internet, Patio
View Y/N Yes
View City, Lake, Mountain(s), Territorial
Roof Type Tile
Garage Yes
Building
Lot Description Corner Lot, Paved
Story One
Sewer Sewer Connected
Water Public
Architectural Style Spanish
New Construction No
Schools
Elementary Schools Hazelwood Elem
Middle Schools Risdon Middle School
High Schools Hazen Snr High
School District Renton
Others
Senior Community No
Acceptable Financing Cash Out, Conventional, VA Loan
Listing Terms Cash Out, Conventional, VA Loan
Read Less
Want to know what your home might be worth? Contact us for a FREE valuation!

Our team is ready to help you sell your home for the highest possible price ASAP

"Three Trees" icon indicates a listing provided courtesy of NWMLS.





