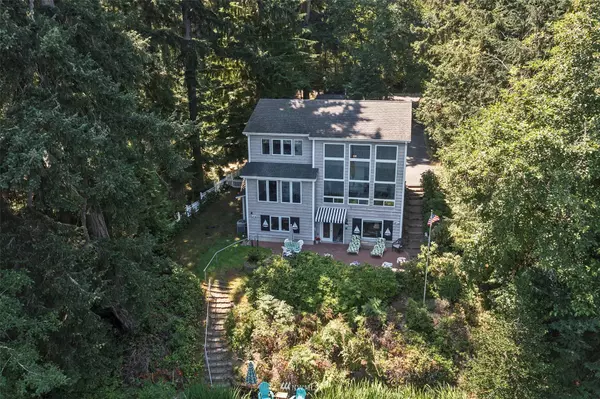Bought with Park Place Properties
$693,100
$729,000
4.9%For more information regarding the value of a property, please contact us for a free consultation.
11014 108th ST Anderson Island, WA 98303
3 Beds
2.5 Baths
2,859 SqFt
Key Details
Sold Price $693,100
Property Type Single Family Home
Sub Type Residential
Listing Status Sold
Purchase Type For Sale
Square Footage 2,859 sqft
Price per Sqft $242
Subdivision Lake Josephine
MLS Listing ID 1976490
Sold Date 10/12/22
Style 17 - 1 1/2 Stry w/Bsmt
Bedrooms 3
Full Baths 2
Half Baths 1
HOA Fees $78/mo
Year Built 1999
Annual Tax Amount $6,153
Lot Size 9,500 Sqft
Property Description
Come home to comfort in this Lake Josephine Waterfront Beauty! You'll be greeted by a grand, open, and spacious floorplan with stunning lake views. The vaulted ceilings and floor-to-ceiling window wall in living room floods the home with natural light. Cook's delight French Country kitchen with white cabinetry and gleaming granite countertops. Luxurious primary ensuite upstairs. Lower level separate living quarters= Potential rental income! Terraced backyard leads to 82.55 Ft no-bank lake frontage. Relax on your Trex Dock for summer fun! Furnishings available. Riviera amenities include saltwater marina and executive golf course.
Location
State WA
County Pierce
Area 12 - Anderson Island
Rooms
Basement Finished
Interior
Interior Features Forced Air, Heat Pump, Ceramic Tile, Wall to Wall Carpet, Laminate Hardwood, Wet Bar, Wired for Generator, Bath Off Primary, Ceiling Fan(s), Double Pane/Storm Window, Dining Room, French Doors, Vaulted Ceiling(s), Walk-In Pantry, Walk-In Closet(s), Water Heater
Flooring Ceramic Tile, Engineered Hardwood, Laminate, Carpet
Fireplaces Type Electric
Fireplace false
Appliance Dishwasher, Dryer, Disposal, Microwave, Refrigerator, Stove/Range, Washer
Exterior
Exterior Feature Wood, Wood Products
Community Features Boat Launch, CCRs, Club House, Community Waterfront/Pvt Beach, Golf, Park, Playground, Tennis Courts, Trail(s)
Utilities Available Cable Connected, High Speed Internet, Septic System, Electricity Available
Amenities Available Cable TV, Dock, Fenced-Partially, High Speed Internet, Outbuildings, Patio, Shop
Waterfront Description Bank-Low, Lake
View Y/N Yes
View Lake
Roof Type Composition
Building
Lot Description Paved
Sewer Septic Tank
Water Community, Shared Well
Architectural Style Northwest Contemporary
New Construction No
Schools
Elementary Schools Buyer To Verify
Middle Schools Pioneer Mid
High Schools Steilacoom High
School District Steilacoom Historica
Others
Senior Community No
Acceptable Financing Cash Out, Conventional, FHA, Owner Financing, VA Loan
Listing Terms Cash Out, Conventional, FHA, Owner Financing, VA Loan
Read Less
Want to know what your home might be worth? Contact us for a FREE valuation!

Our team is ready to help you sell your home for the highest possible price ASAP

"Three Trees" icon indicates a listing provided courtesy of NWMLS.





