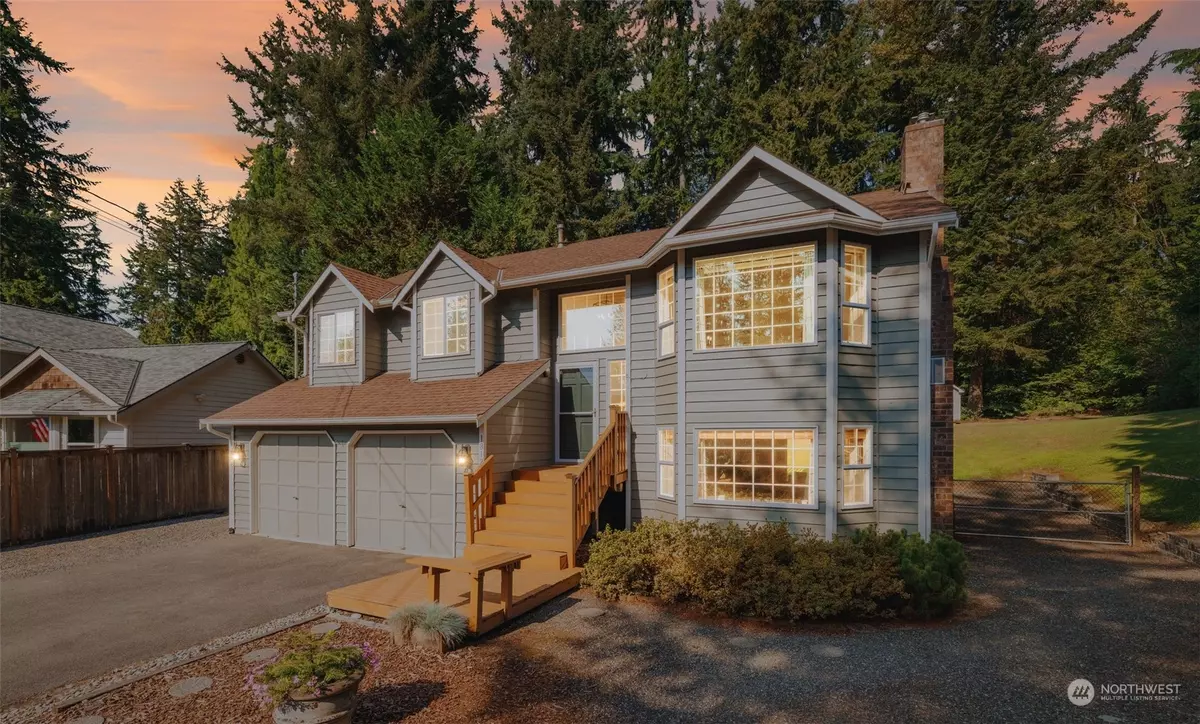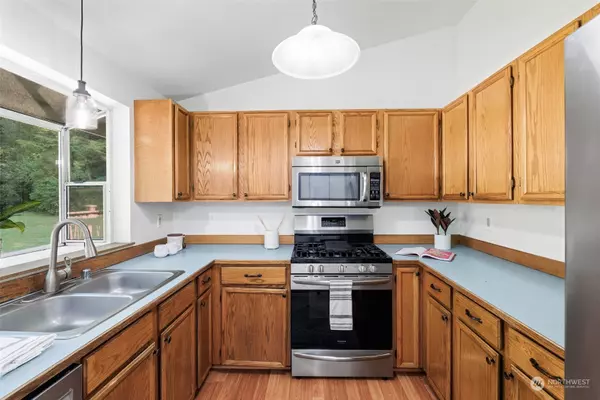Bought with Wilson Realty Exchange
$768,000
$775,500
1.0%For more information regarding the value of a property, please contact us for a free consultation.
18127 96th DR SE Snohomish, WA 98296
3 Beds
2.25 Baths
1,921 SqFt
Key Details
Sold Price $768,000
Property Type Single Family Home
Sub Type Residential
Listing Status Sold
Purchase Type For Sale
Square Footage 1,921 sqft
Price per Sqft $399
Subdivision Maltby
MLS Listing ID 1989003
Sold Date 10/05/22
Style 14 - Split Entry
Bedrooms 3
Full Baths 1
Half Baths 1
Year Built 1988
Annual Tax Amount $6,870
Lot Size 0.480 Acres
Property Description
Situated on a spacious .48 ac lot in a quiet cul-de-sac. Greeted by mature landscaping one is welcomed into this Maltby home w/ open arms. High ceilings & abundance of windows gives this home the epitome of light & bright! One will find ease moving from one living space to the next. The primary bedroom & en-suite bath is complimented by the beautiful territorial views. Spacious rooms throughout the home offer plenty of storage! Downstairs don't miss the large great room, & bonus room. Perfect for additional living space! Access to the expansive fully fenced backyard from both the upstairs & downstairs! Located close to Hwy 522 & Hwy 9, & all the amenities the area has to offer such as Flower World, wine tasting, restaurants, & so much more!
Location
State WA
County Snohomish
Area 610 - Southeast Snohom
Rooms
Basement None
Interior
Flooring Ceramic Tile, Laminate, Vinyl, Carpet
Fireplaces Number 2
Fireplaces Type Gas, Wood Burning
Fireplace Yes
Appliance Dishwasher, Dryer, Microwave, Refrigerator, Stove/Range, Washer
Exterior
Exterior Feature Wood
Garage Spaces 2.0
Utilities Available Cable Connected, Natural Gas Available, Septic System, Natural Gas Connected
Amenities Available Cable TV, Deck, Fenced-Fully, Gas Available, Outbuildings, Patio, RV Parking
Waterfront No
View Y/N Yes
View Territorial
Roof Type Composition
Parking Type RV Parking, Attached Garage
Garage Yes
Building
Lot Description Cul-De-Sac, Dead End Street
Story Multi/Split
Sewer Septic Tank
Water Public
Architectural Style Traditional
New Construction No
Schools
Elementary Schools Cathcart Elem
Middle Schools Valley View Mid
High Schools Glacier Peak
School District Snohomish
Others
Senior Community No
Acceptable Financing Cash Out, Conventional, FHA, VA Loan
Listing Terms Cash Out, Conventional, FHA, VA Loan
Read Less
Want to know what your home might be worth? Contact us for a FREE valuation!

Our team is ready to help you sell your home for the highest possible price ASAP

"Three Trees" icon indicates a listing provided courtesy of NWMLS.






