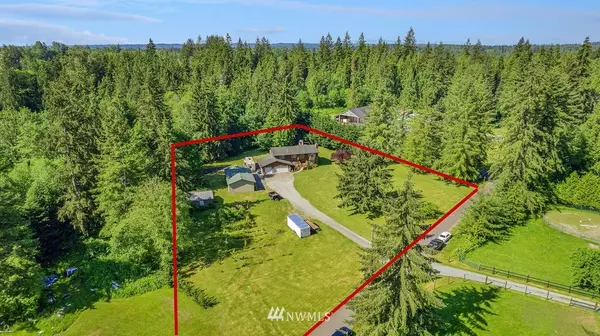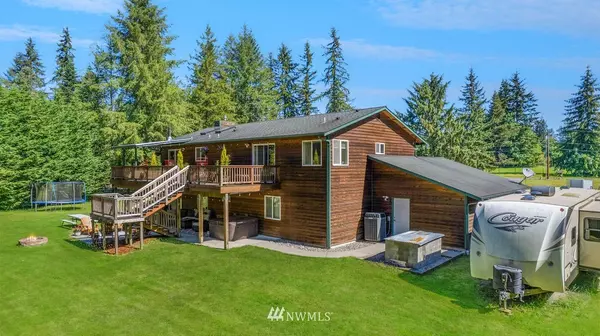Bought with Realogics Sotheby's Int'l Rlty
$815,000
$849,000
4.0%For more information regarding the value of a property, please contact us for a free consultation.
2510 256th ST NE Arlington, WA 98223
3 Beds
3 Baths
2,640 SqFt
Key Details
Sold Price $815,000
Property Type Single Family Home
Sub Type Residential
Listing Status Sold
Purchase Type For Sale
Square Footage 2,640 sqft
Price per Sqft $308
Subdivision Kackman
MLS Listing ID 1949033
Sold Date 08/30/22
Style 14 - Split Entry
Bedrooms 3
Full Baths 3
Year Built 2003
Annual Tax Amount $6,370
Lot Size 2.500 Acres
Property Description
Prepare to be impressed entering this stylish split level with countless upgrades sure to captivate at first sight. Constructed over two levels, this home enjoys abundant natural light and a layout designed for easy living and entertaining. Upstairs, you will find three dreamy bedrooms, lower 4th and 5th possibilities. The massive primary full bath en-suite has access to the sprawling deck. The epic kitchen, highlighted by stunning white cabinets, honed granite counters, SS appliances. Rare pine ceiling provides a touch of class. Our presented home sits on a sprawling 2.5 acre parcel of natures bliss. Enormous patio with desirable hot tub awaits. Detached 2 car garage/shop, chicken coop & small barn provide multiple outdoor options for all.
Location
State WA
County Snohomish
Area 770 - Northwest Snohom
Rooms
Basement None
Interior
Interior Features Forced Air, Heat Pump, Ceramic Tile, Hardwood, Ceiling Fan(s), Double Pane/Storm Window, Dining Room, Hot Tub/Spa, Jetted Tub, Skylight(s), Vaulted Ceiling(s), Water Heater
Flooring Ceramic Tile, Hardwood, Vinyl, Vinyl Plank
Fireplaces Number 2
Fireplaces Type Gas, Wood Burning
Fireplace true
Appliance Dishwasher, Dryer, Microwave, Refrigerator, Stove/Range, Washer
Exterior
Exterior Feature Stone, Wood
Garage Spaces 5.0
Utilities Available Cable Connected, High Speed Internet, Propane, Septic System, Electricity Available, Propane, Individual Well
Amenities Available Barn, Cable TV, Deck, Green House, High Speed Internet, Hot Tub/Spa, Outbuildings, Patio, Propane, RV Parking, Shop, Stable
View Y/N Yes
View Mountain(s), Territorial
Roof Type Composition
Garage Yes
Building
Lot Description Dead End Street, Paved, Secluded
Story Multi/Split
Sewer Septic Tank
Water Individual Well
New Construction No
Schools
Elementary Schools Buyer To Verify
Middle Schools Buyer To Verify
High Schools Arlington High
School District Arlington
Others
Senior Community No
Acceptable Financing Cash Out, Conventional, FHA, VA Loan
Listing Terms Cash Out, Conventional, FHA, VA Loan
Read Less
Want to know what your home might be worth? Contact us for a FREE valuation!

Our team is ready to help you sell your home for the highest possible price ASAP

"Three Trees" icon indicates a listing provided courtesy of NWMLS.





