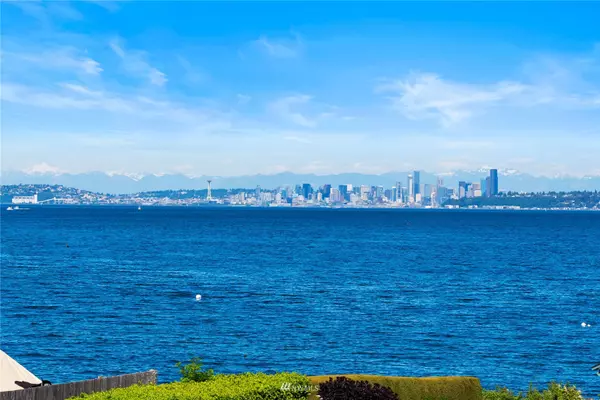Bought with Coldwell Banker Danforth
$828,000
$825,000
0.4%For more information regarding the value of a property, please contact us for a free consultation.
8079 E Main ST #241 Port Orchard, WA 98353
2 Beds
2.25 Baths
1,742 SqFt
Key Details
Sold Price $828,000
Property Type Condo
Sub Type Condominium
Listing Status Sold
Purchase Type For Sale
Square Footage 1,742 sqft
Price per Sqft $475
Subdivision Manchester
MLS Listing ID 1956295
Sold Date 08/26/22
Style 30 - Condo (1 Level)
Bedrooms 2
Full Baths 1
Half Baths 1
HOA Fees $693/mo
Year Built 2008
Annual Tax Amount $6,011
Property Description
The water's edge in Manchester is your front yard! Sweeping 180, nearly unobstructed Sound views from the Seattle skyline to Mt. Rainier are yours from to be savored from your luxury single level condo. Welcome to the Anchors at Manchester, a sophisticated, intimate waterside community by award winning Hoppet Design & Construction. Each unit is timeless, original, & 100% LUX. This spacious 1750 sf corner unit features a phenomenal kitchen & great room with walls of windows to soak in the views. A large walk in pantry & built in wet bar/hutch complement high end appliances for an entertainer's dream. Perfect primary suite w/ fireplace & deck. The best part... NO STAIRS! Covered parking, elevator access - for sure the FOREVER home!
Location
State WA
County Kitsap
Area 144 - Retsil/Mancheste
Rooms
Main Level Bedrooms 2
Interior
Interior Features Heat Pump, Ceramic Tile, Hardwood, Wall to Wall Carpet, Balcony/Deck/Patio, Cooking-Gas, Dryer-Electric, Ice Maker, Washer, Water Heater
Flooring Ceramic Tile, Hardwood, Carpet
Fireplaces Number 2
Fireplaces Type Gas
Fireplace true
Appliance Dishwasher, Double Oven, Dryer, Disposal, Microwave, Refrigerator, Stove/Range, Washer
Exterior
Exterior Feature Cement/Concrete, Wood, Wood Products
Garage Spaces 2.0
Community Features Elevator, Fire Sprinklers, High Speed Int Avail, Lobby Entrance, See Remarks
Utilities Available Electricity Available, Natural Gas Connected, Common Area Maintenance, Garbage, See Remarks
View Y/N Yes
View Bay, City, Mountain(s), See Remarks, Sound
Roof Type Flat, Torch Down
Garage Yes
Building
Lot Description Dead End Street, Paved
Story One
Architectural Style Contemporary
New Construction No
Schools
Elementary Schools Manchester Elem
Middle Schools John Sedgwick Jnr Hi
High Schools So. Kitsap High
School District South Kitsap
Others
HOA Fee Include Common Area Maintenance, Garbage, Lawn Service, Security, See Remarks, Sewer, Water
Senior Community No
Acceptable Financing Cash Out, Conventional
Listing Terms Cash Out, Conventional
Read Less
Want to know what your home might be worth? Contact us for a FREE valuation!

Our team is ready to help you sell your home for the highest possible price ASAP

"Three Trees" icon indicates a listing provided courtesy of NWMLS.





