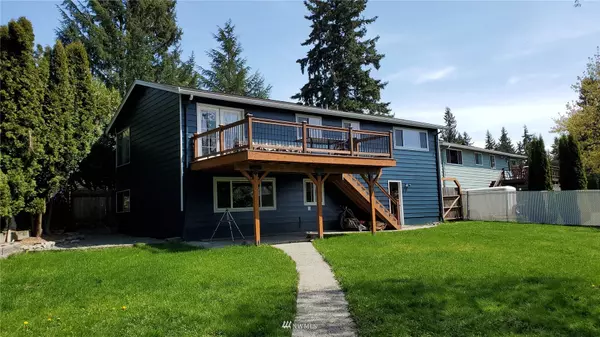Bought with Flyhomes
$735,000
$725,000
1.4%For more information regarding the value of a property, please contact us for a free consultation.
1210 Darben PL Lynnwood, WA 98087
3 Beds
2.5 Baths
1,654 SqFt
Key Details
Sold Price $735,000
Property Type Single Family Home
Sub Type Residential
Listing Status Sold
Purchase Type For Sale
Square Footage 1,654 sqft
Price per Sqft $444
Subdivision Alderwood Manor
MLS Listing ID 1922391
Sold Date 06/09/22
Style 14 - Split Entry
Bedrooms 3
Full Baths 2
Half Baths 1
Year Built 1967
Annual Tax Amount $4,919
Lot Size 0.300 Acres
Property Description
Stunning remodel on nearly 1/3 acre lot w/huge Bonus Room and Office Outbuilding! You’re going to fall in love with this beautiful home featuring an open floorplan w/granite counters, large center island, white cabinets, stainless appliances, engineered hardwoods, fireplace w/mantle and spacious dining area & living room. Follow the path to your private office/classroom outbuilding w/CAT6 high speed cable, its own sub-panel, heater, vaulted ceiling and fan. The Primary BR has its own bathroom w/shower. Huge Bonus Room downstairs w/TV. Enjoy the incredible composite deck, enormous grass backyard, jetted tub, fans throughout, new roof in 2018, roomy 2 car garage & firepit. Great location near Martha Lake w/easy access to 164th St. & I-5.
Location
State WA
County Snohomish
Area 730 - Southwest Snohom
Rooms
Basement Daylight, Finished
Interior
Interior Features Ceramic Tile, Wall to Wall Carpet, Bath Off Primary, Ceiling Fan(s), Double Pane/Storm Window, Dining Room, High Tech Cabling, Jetted Tub, Walk-In Closet(s), Water Heater
Flooring Ceramic Tile, Engineered Hardwood, Vinyl, Vinyl Plank, Carpet
Fireplaces Number 2
Fireplace Yes
Appliance Dishwasher, Dryer, Microwave, Refrigerator, Stove/Range, Washer
Exterior
Exterior Feature Wood
Garage Spaces 2.0
Utilities Available Cable Connected, High Speed Internet, Septic System, Electricity Available
Amenities Available Cable TV, Deck, Fenced-Fully, High Speed Internet, Outbuildings, Patio
Waterfront No
View Y/N No
Roof Type Composition
Parking Type Attached Garage
Garage Yes
Building
Lot Description Cul-De-Sac, Dead End Street, Paved
Story Multi/Split
Sewer Septic Tank
Water Public
New Construction No
Schools
Elementary Schools Buyer To Verify
Middle Schools Buyer To Verify
High Schools Buyer To Verify
School District Edmonds
Others
Senior Community No
Acceptable Financing Cash Out, Conventional, FHA, VA Loan
Listing Terms Cash Out, Conventional, FHA, VA Loan
Read Less
Want to know what your home might be worth? Contact us for a FREE valuation!

Our team is ready to help you sell your home for the highest possible price ASAP

"Three Trees" icon indicates a listing provided courtesy of NWMLS.






