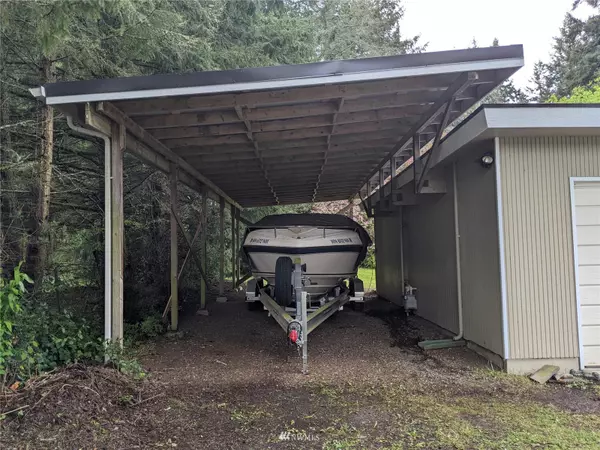Bought with Windermere Professional Prtnrs
$455,000
$400,000
13.8%For more information regarding the value of a property, please contact us for a free consultation.
8826 Hartwood CT SE Olympia, WA 98513
2 Beds
2 Baths
1,508 SqFt
Key Details
Sold Price $455,000
Property Type Single Family Home
Sub Type Residential
Listing Status Sold
Purchase Type For Sale
Square Footage 1,508 sqft
Price per Sqft $301
Subdivision Long Lake East
MLS Listing ID 1919811
Sold Date 05/23/22
Style 10 - 1 Story
Bedrooms 2
Full Baths 2
Year Built 1966
Annual Tax Amount $4,182
Lot Size 0.396 Acres
Lot Dimensions 112'-136' x 138'-140'
Property Description
You'll be living large in this home because everything about this home is large. Sitting on a nearly .4 acre lot, has large bedrms, large closets, a large kitchen, a large dining room, a huge living room, and a 40' carport attached to the oversized 2 car garage. The home has gas heat & central A/C for your comfort. You'll be pleasantly surprised at how good the condition the home is in. The hardwood floors are in great shape. This home has solid surface flooring that includes hardwood, tile, stone & vinyl. No carpet to deal with. Looking for more shop space? enclose the carport to have a big shop. Minutes to I-5 exit 111, Costco, Home Depot, Safeway, Walmart & more. An easy 15-minute commute to JBLM & Olympia. Don't miss out. 1 yr Hm Wrnty
Location
State WA
County Thurston
Area 451 - Hawks Prairie
Rooms
Basement None
Main Level Bedrooms 2
Interior
Interior Features Central A/C, Forced Air, Ceramic Tile, Hardwood, Bath Off Primary, Ceiling Fan(s), Double Pane/Storm Window, Dining Room, Vaulted Ceiling(s), Water Heater
Flooring Ceramic Tile, Hardwood, Vinyl
Fireplaces Number 1
Fireplace true
Appliance Dishwasher, Microwave, Refrigerator, Stove/Range
Exterior
Exterior Feature Brick, Wood, Wood Products
Garage Spaces 4.0
Utilities Available Cable Connected, High Speed Internet, Natural Gas Available, Septic System, Natural Gas Connected, Wood
Amenities Available Cable TV, Fenced-Partially, Gas Available, High Speed Internet, Patio, RV Parking
View Y/N Yes
View Territorial
Roof Type Composition, Metal, Torch Down
Garage Yes
Building
Lot Description Cul-De-Sac, Paved
Story One
Sewer Septic Tank
Water Public
Architectural Style Craftsman
New Construction No
Schools
Elementary Schools Evergreen Forest Ele
Middle Schools Nisqually Mid
High Schools River Ridge High
School District North Thurston
Others
Senior Community No
Acceptable Financing Cash Out, Conventional, FHA, VA Loan
Listing Terms Cash Out, Conventional, FHA, VA Loan
Read Less
Want to know what your home might be worth? Contact us for a FREE valuation!

Our team is ready to help you sell your home for the highest possible price ASAP

"Three Trees" icon indicates a listing provided courtesy of NWMLS.





