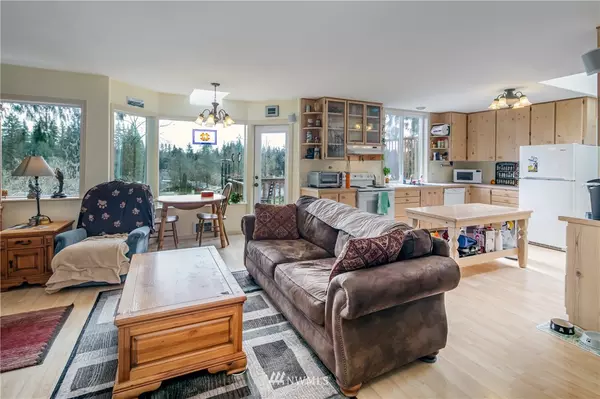Bought with Coldwell Banker Bain
$507,000
$475,000
6.7%For more information regarding the value of a property, please contact us for a free consultation.
12231 Rainbow DR Arlington, WA 98223
2 Beds
2 Baths
1,308 SqFt
Key Details
Sold Price $507,000
Property Type Single Family Home
Sub Type Residential
Listing Status Sold
Purchase Type For Sale
Square Footage 1,308 sqft
Price per Sqft $387
Subdivision Rainbow Springs
MLS Listing ID 1905920
Sold Date 04/29/22
Style 18 - 2 Stories w/Bsmnt
Bedrooms 2
Full Baths 2
HOA Fees $34/mo
Year Built 1998
Annual Tax Amount $3,305
Lot Size 0.360 Acres
Lot Dimensions 264x58x254x64
Property Description
{CHARMING CHARACTER DESCRIBES THIS ADORABLE LAKEFRONT COTTAGE} Open floor plan on the main offers a large kitchen w/a built in hutch, island table, custom cabinetry & lots of windows/light! Living RM & eating nook off kit. has door to back deck that overlooks Rainbow Lake, lots of wildlife & view of Mt. Pilchuck. Office/2nd BR on main & full bath w/tiled c/t's. Upstairs, the MSTR BR w/vaulted ceilings & XTRA large bath/utility closet. On the lower level, a bonus room + den/3rd BR for guests! Covered front porch & fenced front yard boasts fruit trees & room for your raised garden beds! Shed, small greenhouse + extra storage. Neighborhood has a community beach & park on the river + close to town for conveniences! No cookie cutter here!!!
Location
State WA
County Snohomish
Area 760 - Northeast Snohom
Rooms
Basement Finished
Interior
Interior Features Laminate, Double Pane/Storm Window, Skylight(s), Vaulted Ceiling(s), Walk-In Pantry, Water Heater
Flooring Laminate, Vinyl
Fireplace false
Appliance Dishwasher, Dryer, Refrigerator, Stove/Range, Washer
Exterior
Exterior Feature Wood
Community Features CCRs, Community Waterfront/Pvt Beach, Park
Utilities Available Cable Connected, High Speed Internet, Septic System, Electricity Available, Common Area Maintenance, Road Maintenance
Amenities Available Cable TV, Deck, Fenced-Partially, Green House, High Speed Internet, RV Parking
Waterfront Description Bank-High, Lake
View Y/N Yes
View Lake, Mountain(s)
Roof Type Composition
Garage No
Building
Lot Description Paved
Story Two
Sewer Septic Tank
Water Public
New Construction No
Schools
Elementary Schools Monte Cristo Elem
Middle Schools Granite Falls Mid
High Schools Granite Falls High
School District Granite Falls
Others
Senior Community No
Acceptable Financing Cash Out, Conventional, FHA, VA Loan
Listing Terms Cash Out, Conventional, FHA, VA Loan
Read Less
Want to know what your home might be worth? Contact us for a FREE valuation!

Our team is ready to help you sell your home for the highest possible price ASAP

"Three Trees" icon indicates a listing provided courtesy of NWMLS.





