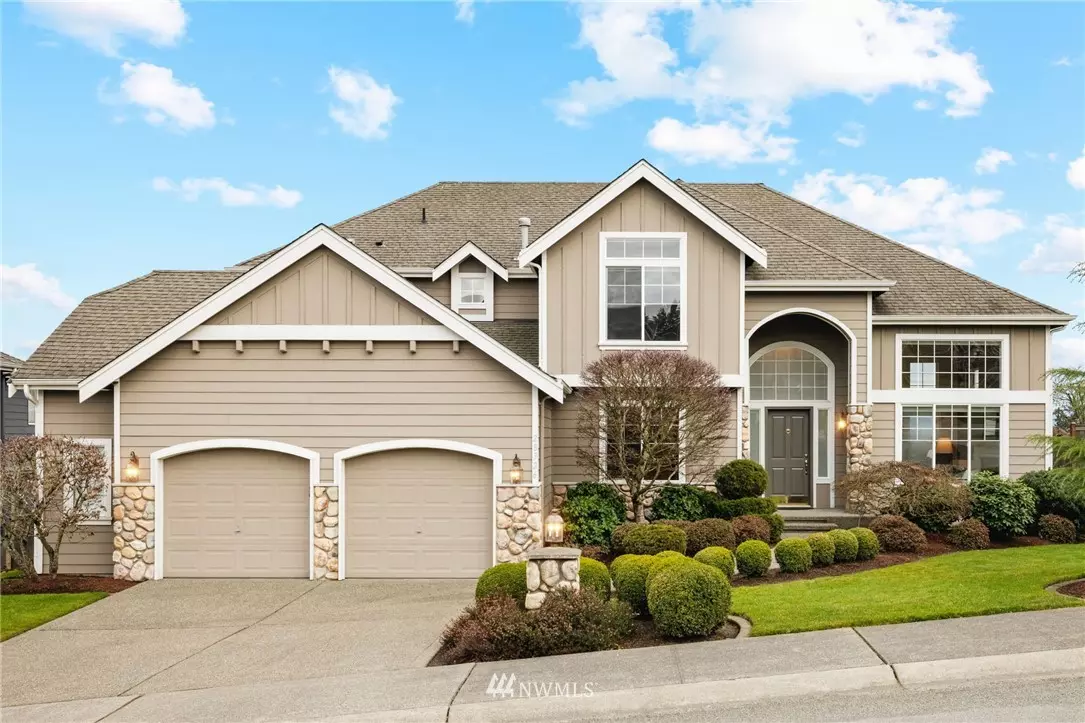Bought with Every Door Real Estate
$1,000,000
$839,950
19.1%For more information regarding the value of a property, please contact us for a free consultation.
28326 52nd AVE S Auburn, WA 98001
4 Beds
2.5 Baths
2,730 SqFt
Key Details
Sold Price $1,000,000
Property Type Single Family Home
Sub Type Residential
Listing Status Sold
Purchase Type For Sale
Square Footage 2,730 sqft
Price per Sqft $366
Subdivision West Hill
MLS Listing ID 1887920
Sold Date 03/10/22
Style 12 - 2 Story
Bedrooms 4
Full Baths 2
Half Baths 1
HOA Fees $60/mo
Year Built 2000
Annual Tax Amount $7,084
Lot Size 7,000 Sqft
Property Description
Sweeping view of the Valley from Mt. Baker to Mt. Rainier, masterfully blended with one gorgeous home! Open the door to discover a perfect flow, soaring ceilings and abundant natural light streaming in. Warmth exudes from the newly refinished hardwood floors while the beautiful detailed millwork shows off. French doors lead to main floor study. Rich wood cabinetry, solid surface countertops & newer SS appliances are found in the island kitchen; open to the breakfast nook with skywall & the wonderful family room. Wake up in the sumptuous primary suite to enjoy that view & cloud dotted skies each day; 5 pc ensuite & walk-in. Immaculately maintained & offering 2 yr old furnace, AC & sprinkler sys. Hard to find 2-1/2 car garage for extra space.
Location
State WA
County King
Area 100 - Jovita/West Hill
Rooms
Basement None
Interior
Interior Features Central A/C, Forced Air, Ceramic Tile, Hardwood, Wall to Wall Carpet, Bath Off Primary, Ceiling Fan(s), Double Pane/Storm Window, Dining Room, French Doors, High Tech Cabling, Skylight(s), Vaulted Ceiling(s), Walk-In Closet(s), Walk-In Pantry, Water Heater
Flooring Ceramic Tile, Hardwood, Vinyl, Carpet
Fireplaces Number 2
Fireplace true
Appliance Dishwasher, Disposal, Microwave, Stove/Range
Exterior
Exterior Feature Cement/Concrete, Stone, Wood
Garage Spaces 2.0
Community Features Park, Trail(s)
Utilities Available Cable Connected, High Speed Internet, Sewer Connected, Natural Gas Connected, Common Area Maintenance
Amenities Available Cable TV, Deck, Fenced-Fully, High Speed Internet, Sprinkler System
View Y/N Yes
View Mountain(s), See Remarks, Territorial
Roof Type Composition
Garage Yes
Building
Lot Description Paved, Sidewalk
Story Two
Builder Name Schneider Homes
Sewer Sewer Connected
Water Public
New Construction No
Schools
School District Federal Way
Others
Senior Community No
Acceptable Financing Cash Out, Conventional, FHA, VA Loan
Listing Terms Cash Out, Conventional, FHA, VA Loan
Read Less
Want to know what your home might be worth? Contact us for a FREE valuation!

Our team is ready to help you sell your home for the highest possible price ASAP

"Three Trees" icon indicates a listing provided courtesy of NWMLS.





